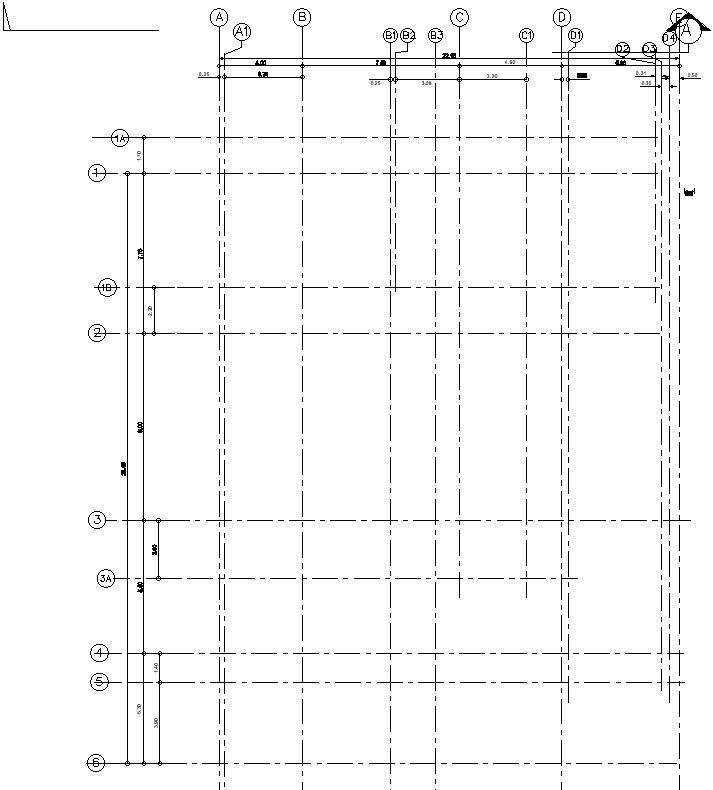Site planning layout in AutoCAD, dwg filws.
Description
This Architectural Drawing is AutoCAD 2d drawing of Site planning layout in AutoCAD, dwg filws. A site layout plan, sometimes called a block plan, shows a detailed layout of the whole site and the relationship of the proposed works with the boundary of the property, nearby roads, and neighbouring buildings. Most applications should include both an existing site layout plan and a proposed site layout plan. For more details and information download the drawing file.

Uploaded by:
Eiz
Luna

