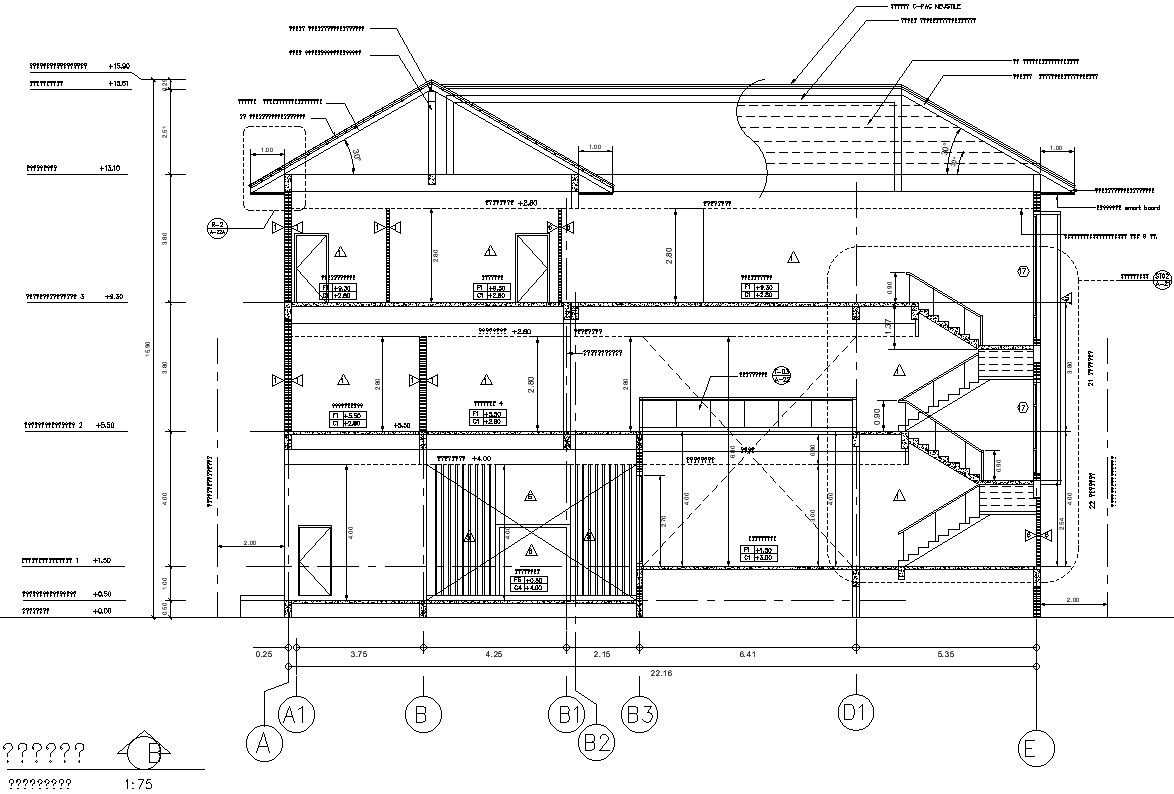Front sectional elevation of 3 story bungalow with dimension detail in AutoCAD, dwg files.
Description
This Architectural Drawing is AutoCAD 2d drawing of Front sectional elevation of 3 story bungalow with dimension detail in AutoCAD, dwg files. A vertical plane is used to illustrate a vertical scene in an elevation drawing. A segment drawing is likewise vertical but slices through the area to reveal what is within. For more details and information download the drawing file.

Uploaded by:
Eiz
Luna
