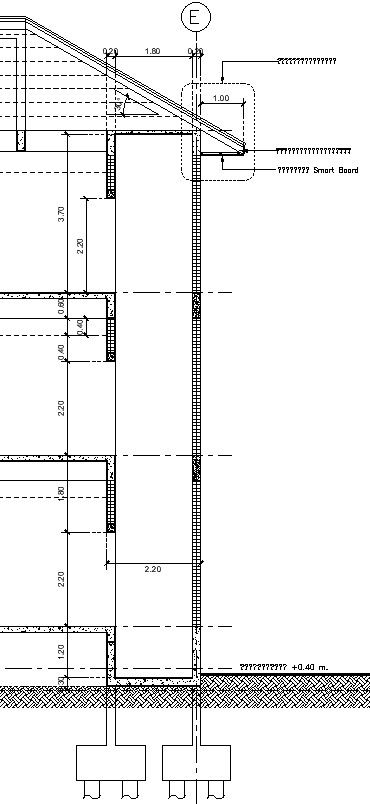Cut sectional view of 3 story bungalow with detail dimensions in AutoCAD, dwg file.
Description
This Architectural Drawing is AutoCAD 2d drawing of Cut sectional view of 3 story bungalow with detail dimensions in AutoCAD, dwg file. Sectional views can be rendered in a variety of different ways. Full portions, partial parts, broken sections, rotated or revolved pieces, deleted sections, offset sections, and assembly sections are a few of the more popular types. For more details and information download the drawing file.

Uploaded by:
Eiz
Luna
