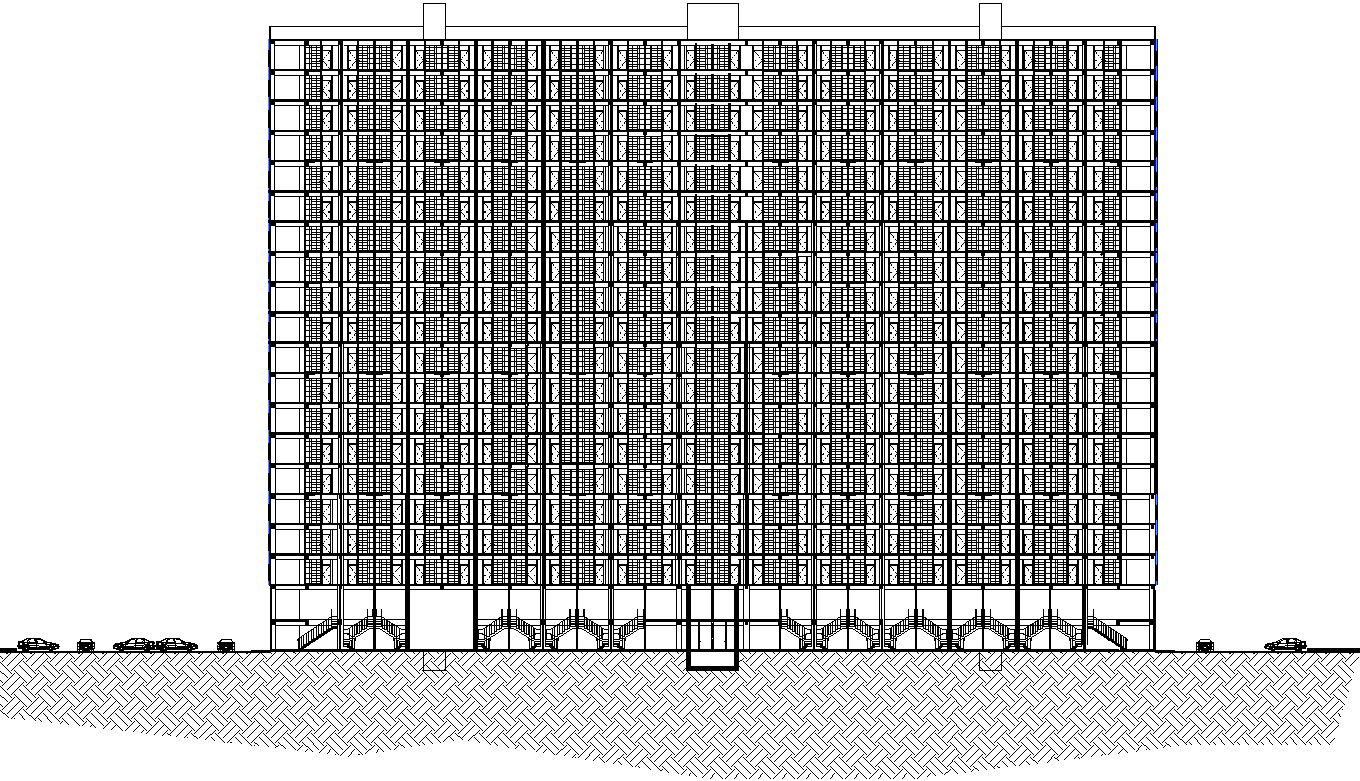Corporate building elevation in AutoCAD, dwg file.
Description
This Architectural Drawing of Corporate building elevation in AutoCAD, dwg file. Building elevation refers to the full side of a structure, from the ground up to the rooftop, as seen perpendicular to the building's walls. For more details and information download the drawing file.

Uploaded by:
Eiz
Luna
