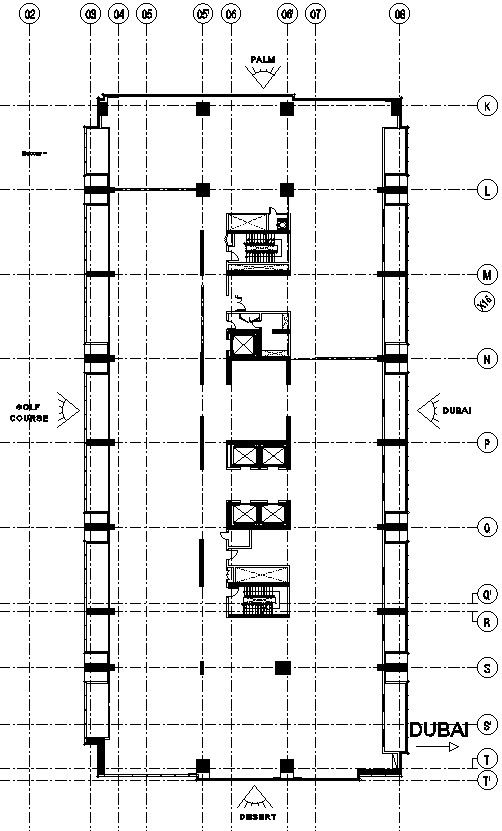High Rise building roof structural framing plan in AutoCAD, dwg file.
Description
This Architectural Drawing is AutoCAD 2d drawing of High Rise building roof structural framing plan in AutoCAD, dwg file. The structural system of a high-rise building is designed to cope with vertical gravity loads as well as lateral loads caused by wind or seismic activity. The structural system consists only of the members designed to carry the loads, and all other members are referred to as non-structural. For more details and information download the drawing file.

Uploaded by:
Eiz
Luna
