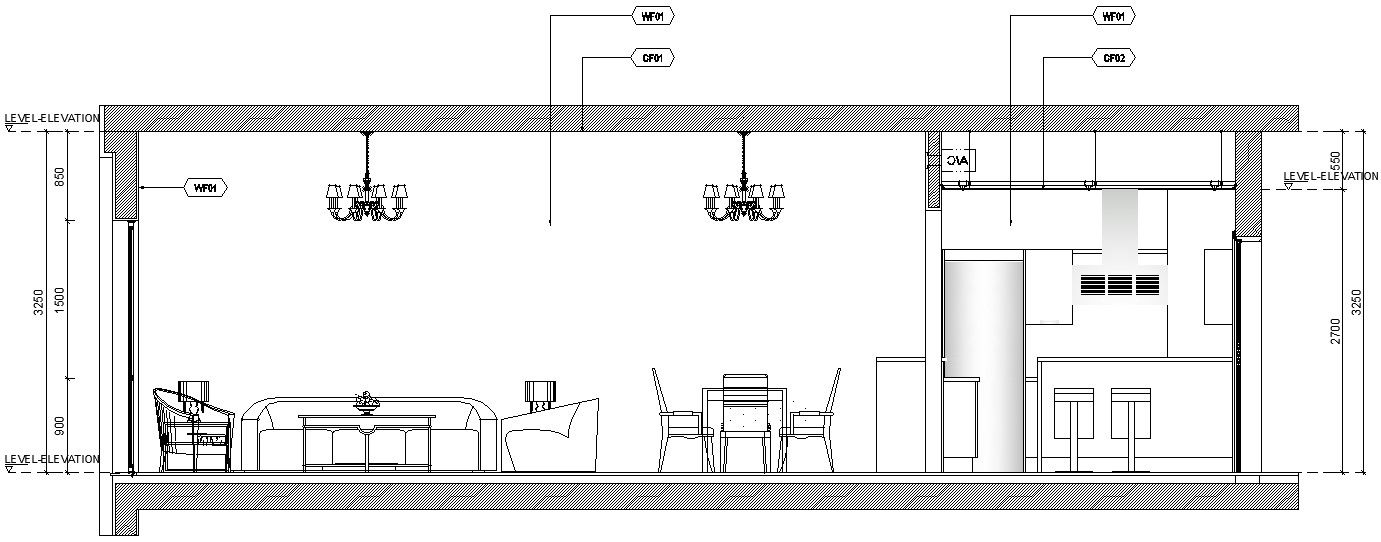Drawing room and kitchen elevation in AutoCAD, dwg file.
Description
This Architectural Drawing is AutoCAD 2d drawing of Drawing room and kitchen elevation in AutoAn elevation sketch is a two-dimensional orthographic projection of a three-dimensional space. It is a two-dimensional sketch with varied levels of detail of a wall (or sequence of walls) used in interior design. dwg file. For more details and information download the drawing file.
File Type:
DWG
File Size:
4.9 MB
Category::
Interior Design
Sub Category::
Living Room Interior Design
type:
Gold

Uploaded by:
Eiz
Luna
