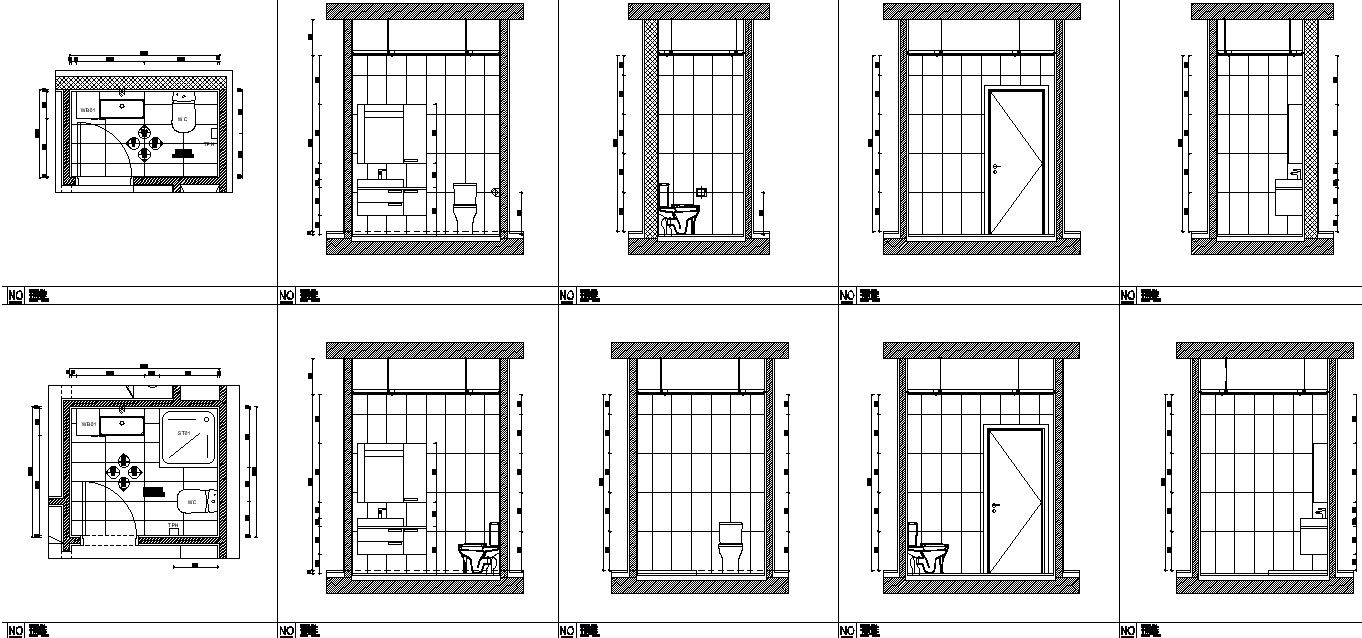Bathroom plan and elevation in AutoCAD, Dwg file.
Description
This Architectural Drawing is AutoCAD 2d drawing of Bathroom plan and elevation in AutoCAD, Dwg file. A full bathroom is typically a minimum of 36 to 40 square feet. In contrast, a guest bathroom or a master bathroom in a small house is five by eight square feet. A small bathroom is typically around 35-40 square feet. While space is definitely at a premium in a small bathroom, decorating this area can be a valuable and exciting interior decorating lesson in maximizing space and utilizing color to liven up the room, but also to visually enlarge it. For more details and information download the drawing file.

Uploaded by:
Eiz
Luna

