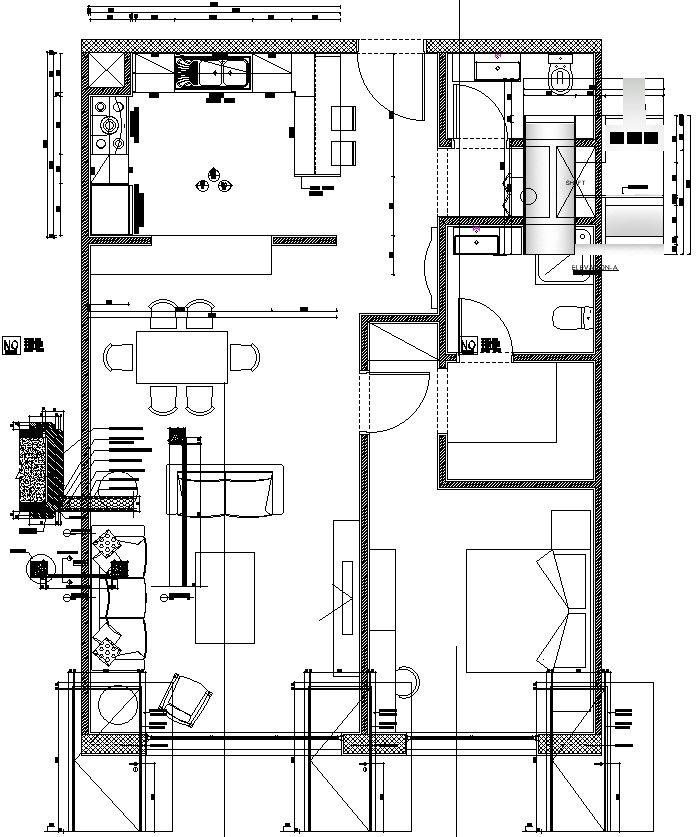Wall detail of house in AutoCAD, Dwg file.
Description
This Architectural Drawing is AutoCAD 2d drawing of Wall detail of house in AutoCAD, Dwg file. Typical Wall Details are a handy way to define multiple interior walls in great detail just once and then tag the walls on the plans with the appropriate wall construction tag. For the tag we use a simple short section line connected to a diamond in which the letter designation of the wall type is shown. For more details and information download the drawing file.
File Type:
DWG
File Size:
4.9 MB
Category::
Interior Design
Sub Category::
House Interiors Projects
type:
Gold

Uploaded by:
Eiz
Luna
