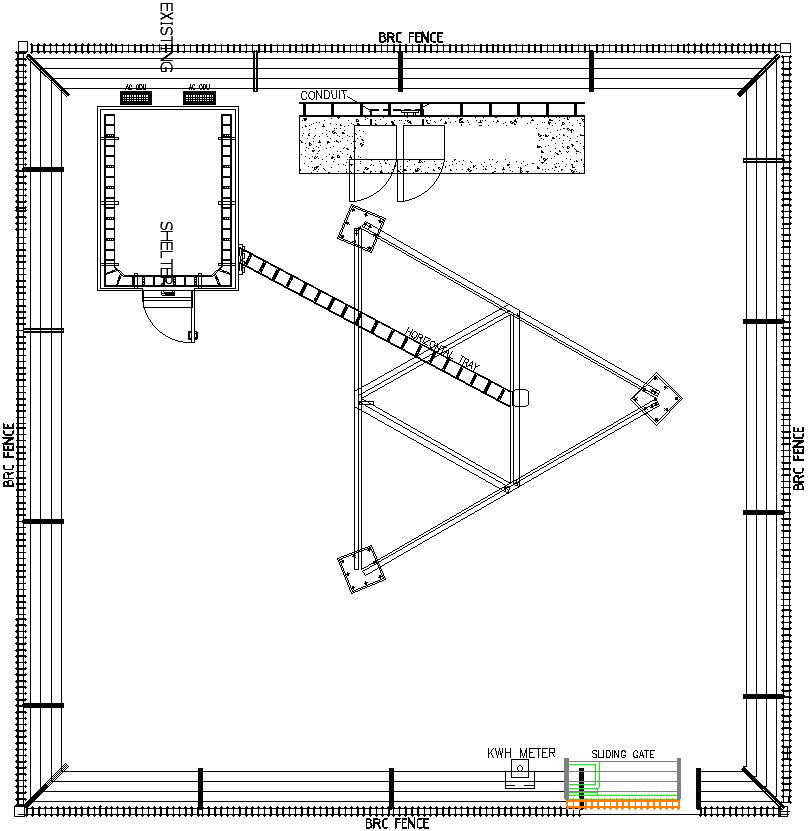Existing plan coustruction site layout in AutoCAD, Dwg file.
Description
This Architectural Drawing is AutoCAD 2d drawing of Existing plan coustruction site layout in AutoCAD, Dwg file. Construction site layout considerations are site access, offices, accommodations, storage area, plants, temporary services, fencing, health, and safety. In simple words, the site plan is a detail of a plot area under the boundary of a building. It is a plan of the owner and used for the construction of an owners building. The layout plan is a plan of a layout which include the site plan, parks, gardens, community drainage etc. For more details and information download the drawing file.
File Type:
DWG
File Size:
2.1 MB
Category::
Construction
Sub Category::
Construction Detail Drawings
type:
Gold

Uploaded by:
Eiz
Luna

