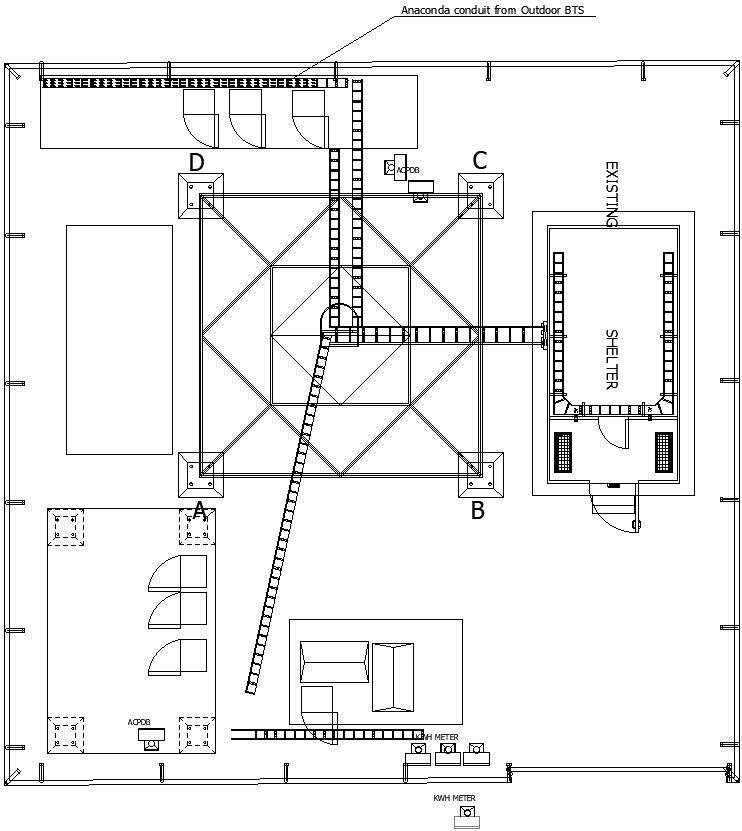Details of site layout before construction in AutoCAD, dwg file.
Description
This Architectural Drawing is AutoCAD 2d drawing of Details of site layout before construction in AutoCAD, dwg file. Construction site layout considerations are site access, offices, accommodations, storage area, plants, temporary services, fencing, health, and safety. What is the function of the construction site layout? The function of a site layout is to provide a safe and economical flow of materials and workers. For more details and information downnload the drawing file.
File Type:
DWG
File Size:
1.3 MB
Category::
Construction
Sub Category::
Construction Detail Drawings
type:
Free

Uploaded by:
Eiz
Luna
