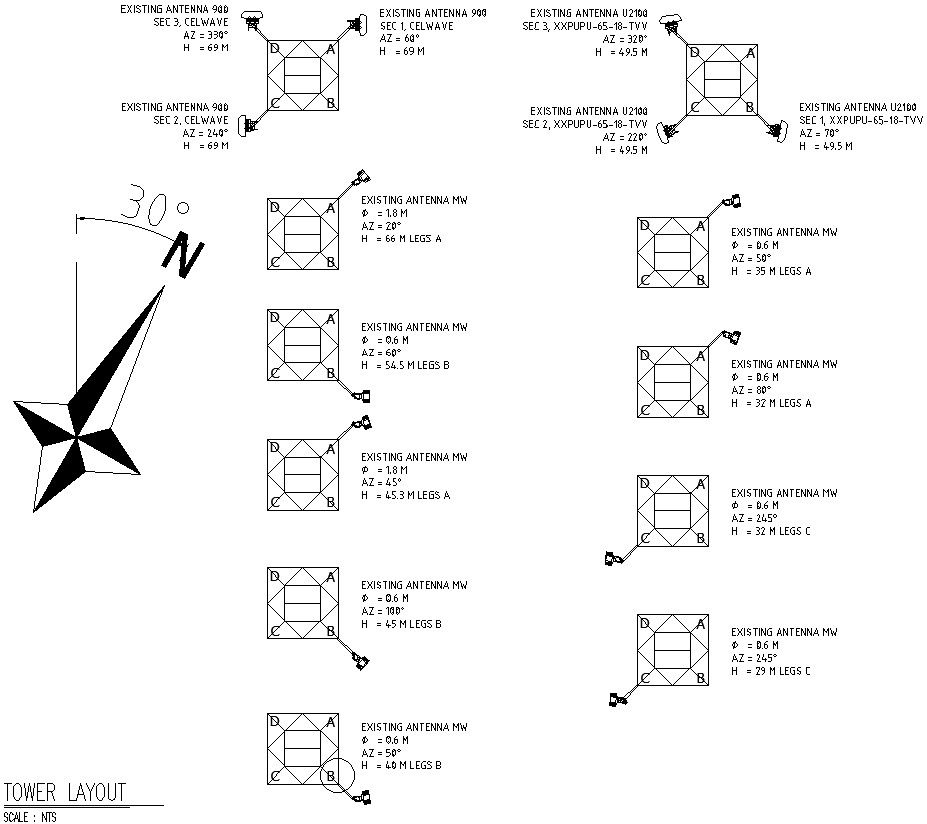Tower layout details in AutoCAD, dwg file.
Description
This Architectural Drawing is AutoCAD, 2d drawing of Tower layout details in AutoCAD, dwg file. The correct definition of 'tower' is a type of structure that is tall in proportion to the size of its base, often by a considerable margin. A tower is different from a tall building in that it is not built for habitation or for work, but serves other functions, primarily achieved by its height. For more details and information download the drawing file.
File Type:
DWG
File Size:
3.2 MB
Category::
Construction
Sub Category::
Construction Detail Drawings
type:
Gold

Uploaded by:
Eiz
Luna
