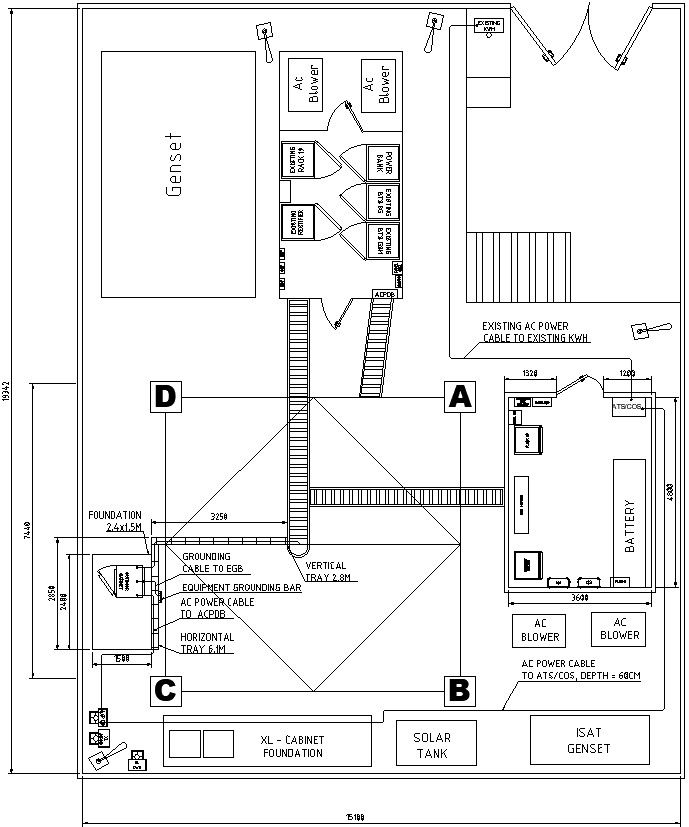Electrical cable layout details in AutoCAD, dwg file.
Description
This Architectural Drawing is AutoCAD, 2d drawing of Electrical cable layout details in AutoCAD, dwg file. Cable drawings are a pictorial representation of cable assembly in an electrical circuit or system. The electrical circuit can be one laid on a PCB, wiring connected to electrical machinery, or wiring of a building. A cable schedule is a table of information about cables for a particular installation. This can relate to cables for power, lighting, communication, security, fire, etc. A building floor plan would often be associated with the cable schedule and the type of information shown could include: length. type and size. For more details and information download the drawing file.
File Type:
DWG
File Size:
3.2 MB
Category::
Construction
Sub Category::
Construction Detail Drawings
type:
Gold

Uploaded by:
Eiz
Luna
