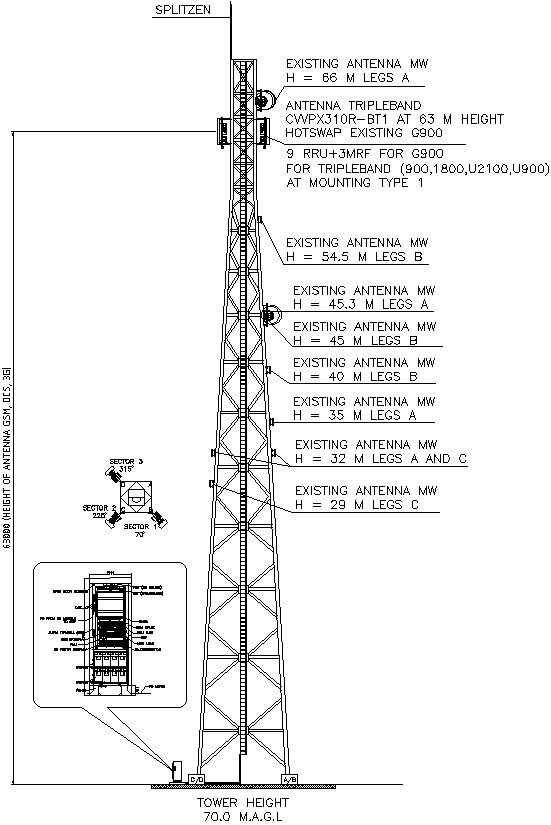Tower outdoor Cabinet section details in AutoCAD, Dwg file.
Description
This Architectural Drawing is AutoCAD 2d drawing of Tower outdoor Cabinet section details in AutoCAD, Dwg file. Tower Sections. TOWER SECTIONS. ??Each tower section forms an equilateral triangular column--a lattice-work truss. The upright legs are round aluminum tubes, while the crossbracing is solid round aluminum rod. All sections are eight foot in length. For more details and information download the drawing file.
File Type:
DWG
File Size:
3.2 MB
Category::
Construction
Sub Category::
Construction Detail Drawings
type:
Gold

Uploaded by:
Eiz
Luna
