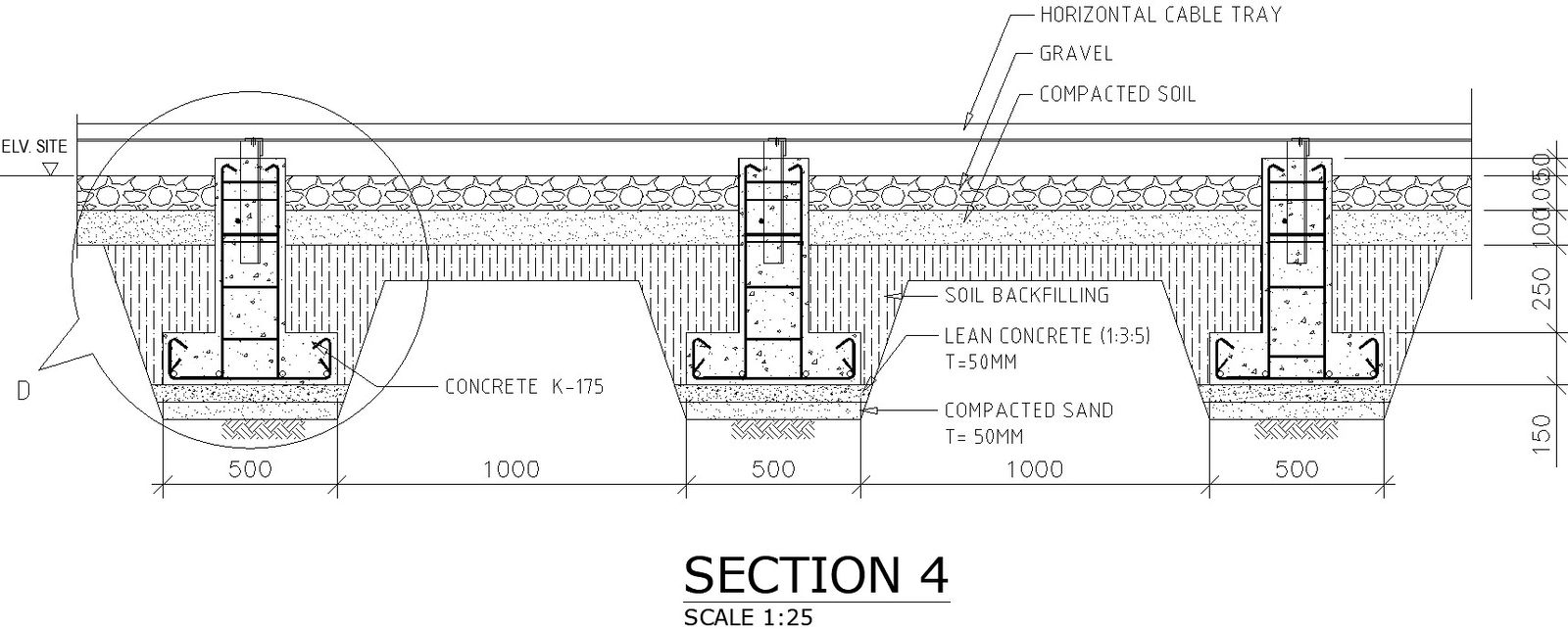Section of cable tray in AutoCAD, dwg file.
Description
This Architectural Drawing is AutoCAD 2d drawing of Section of cable tray in AutoCAD, dwg file. Generally speaking, the distance between the upper side of the cable trays and the ceiling may not be less than 300 mm and the vertical distance between the two parallel table trays may not be less than 150 mm. Along the vertical walls, there must be a minimum distance of 50 mm between the cable trays and the wall. For more details and information download the drawing file.

Uploaded by:
Eiz
Luna
