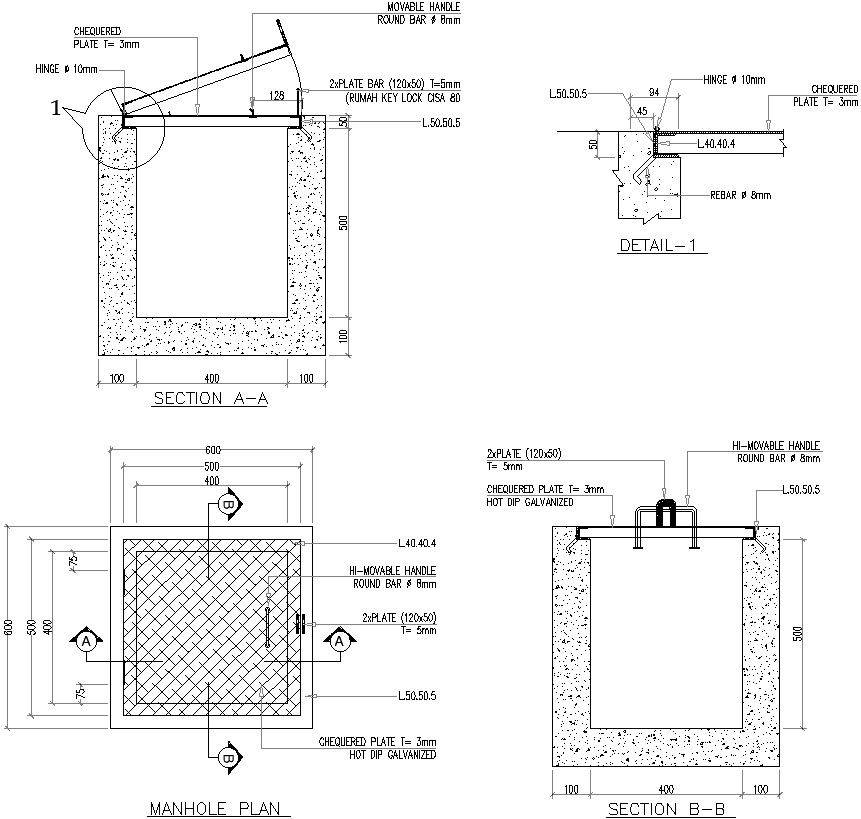Man hole plan with detail in AutoCAD, dwg file.
Description
This Architectural Drawing is AutoCAD 2d drawing of Man hole plan with detail in AutoCAD, dwg file. A manhole, also known as an inspection chamber, provides access to underground utilities, most commonly sewer systems. This enables operatives to undertake inspections, make modifications, and carry out cleaning and maintenance. For more details and information download the drawing file.

Uploaded by:
Eiz
Luna
