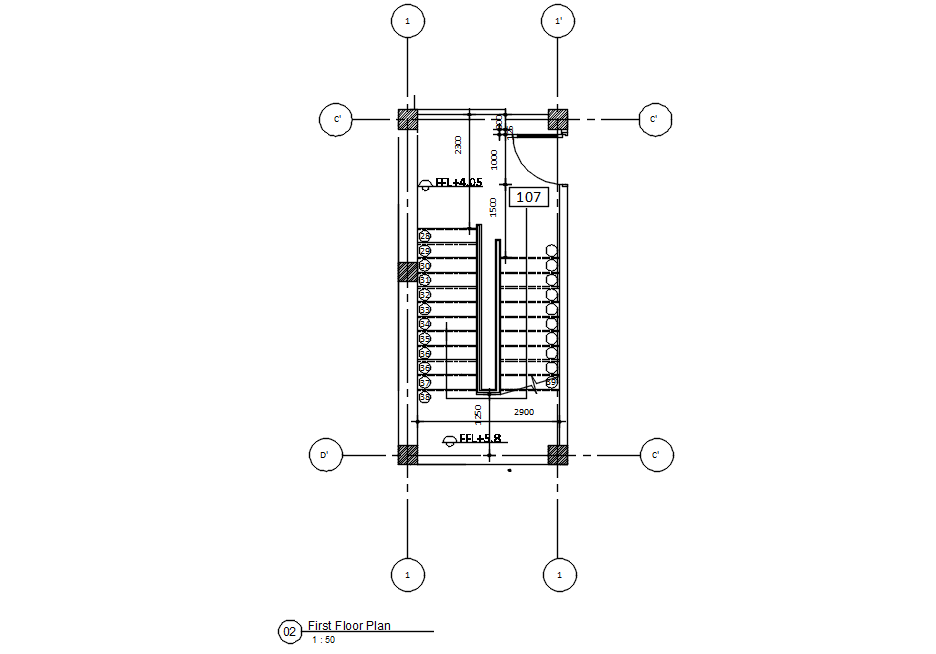Staircase plan of first floor in detail AutoCAD drawing, CAD file, dwg file, 2D drawing
Description
This architectural drawing is Staircase plan of first floor in detail AutoCAD drawing, CAD file, dwg file, 2D drawing. The most common types of stairs are straight stairs, circular stairs, spiral stairs, switchback stairs, winder stairs, split stairs, and stairs with intermediate landings. For more details and information download the drawing file.
Uploaded by:
viddhi
chajjed

