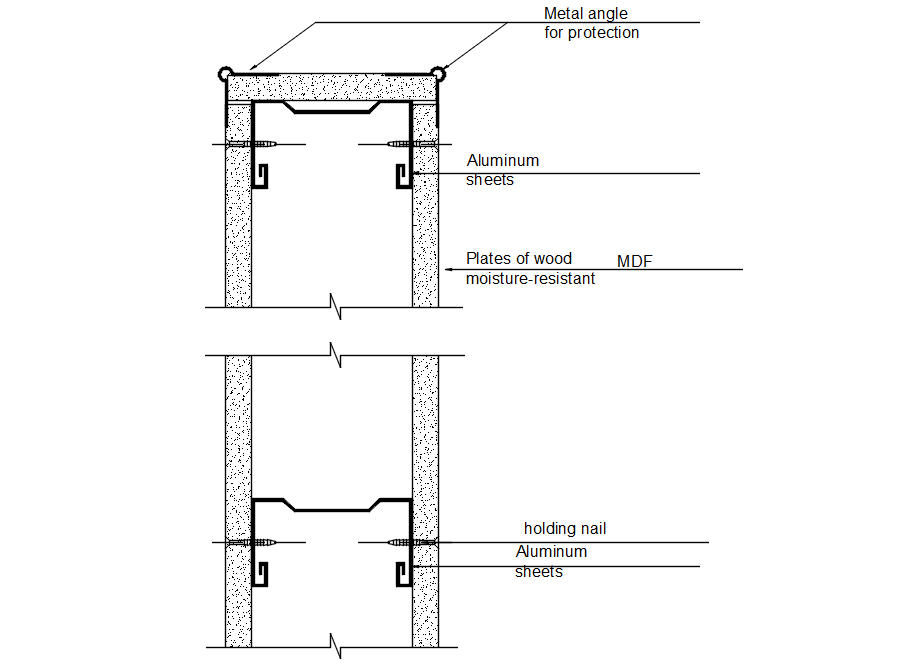Structural member drawing in AutoCAD 2D, dwg file, CAD file
Description
This architectural drawing is Structural member drawing in AutoCAD 2D, dwg file, CAD file. In this drawing there were metal angle for protection, aluminum sheets, holding nails, plates of wood, etc. are given with details. For more details and information download the drawing file.
Uploaded by:
viddhi
chajjed
