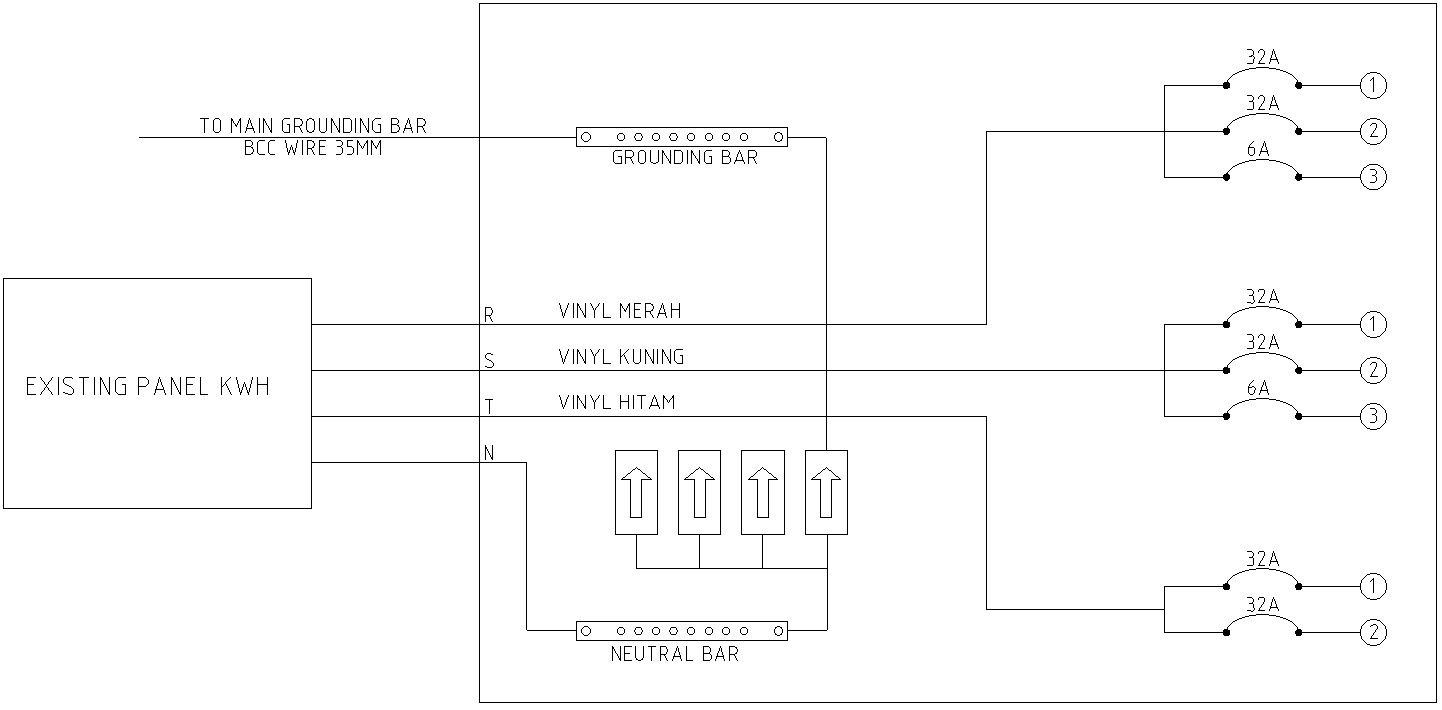Neutral bar and ground bar details in AutoCAD, dwg file.
Description
This Architectural Drawing is AutoCAD 2d drawing of Neutral bar and ground bar details in AutoCAD, dwg file. Neutral bars have a heavy, high-current path between the bar and neutral lug, which is itself isolated from the chassis It is obvious that the neutral lug-to-bar connection is heavy, and designed to flow a lot of current all the time. Ground bars are, by design, in direct contact with the panel chassis. For more details and information download the drawing file.
File Type:
DWG
File Size:
3.2 MB
Category::
Construction
Sub Category::
Construction Detail Drawings
type:
Gold

Uploaded by:
Eiz
Luna
