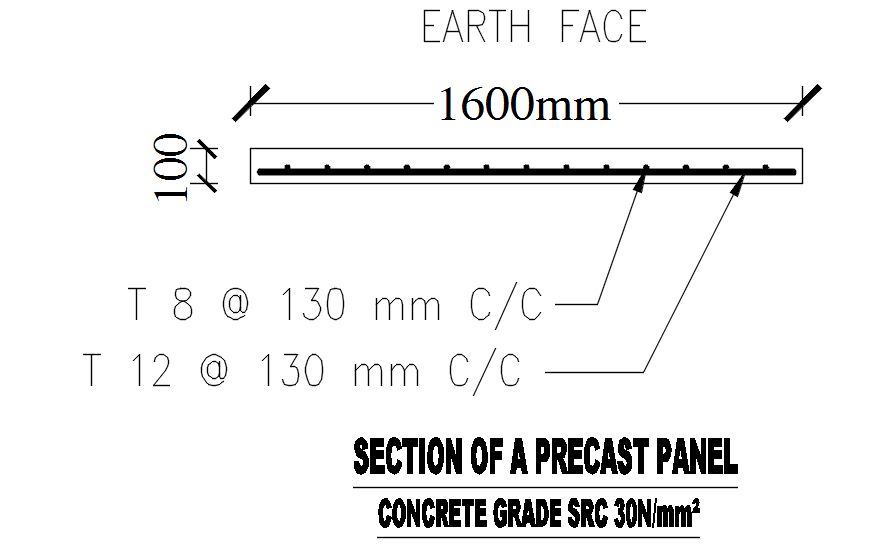Section of a precast panel in detail AutoCAD drawing, CAD file, dwg file
Description
This architectural drawing is Section of a precast panel in detail AutoCAD drawing, CAD file, dwg file. In this drawing there were concrete grade is 30 N/mm2 given. There were 8 & 12mm diameter bars are used. For more details and information download the drawing file.
Uploaded by:
viddhi
chajjed
