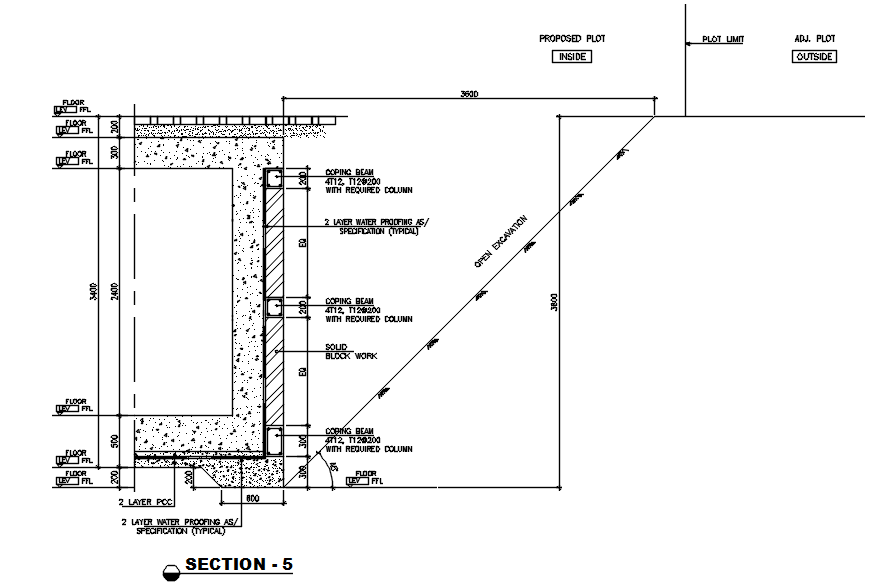Foundation design in detail AutoCAD drawing, CAD file, dwg file
Description
This architectural drawing is Foundation design in detail AutoCAD drawing, CAD file, dwg file. In this drawing there were open excavation, coping beam, column, water proofing layer, solid block work, etc. are given with details. For more details and information download the drawing file.
Uploaded by:
viddhi
chajjed
