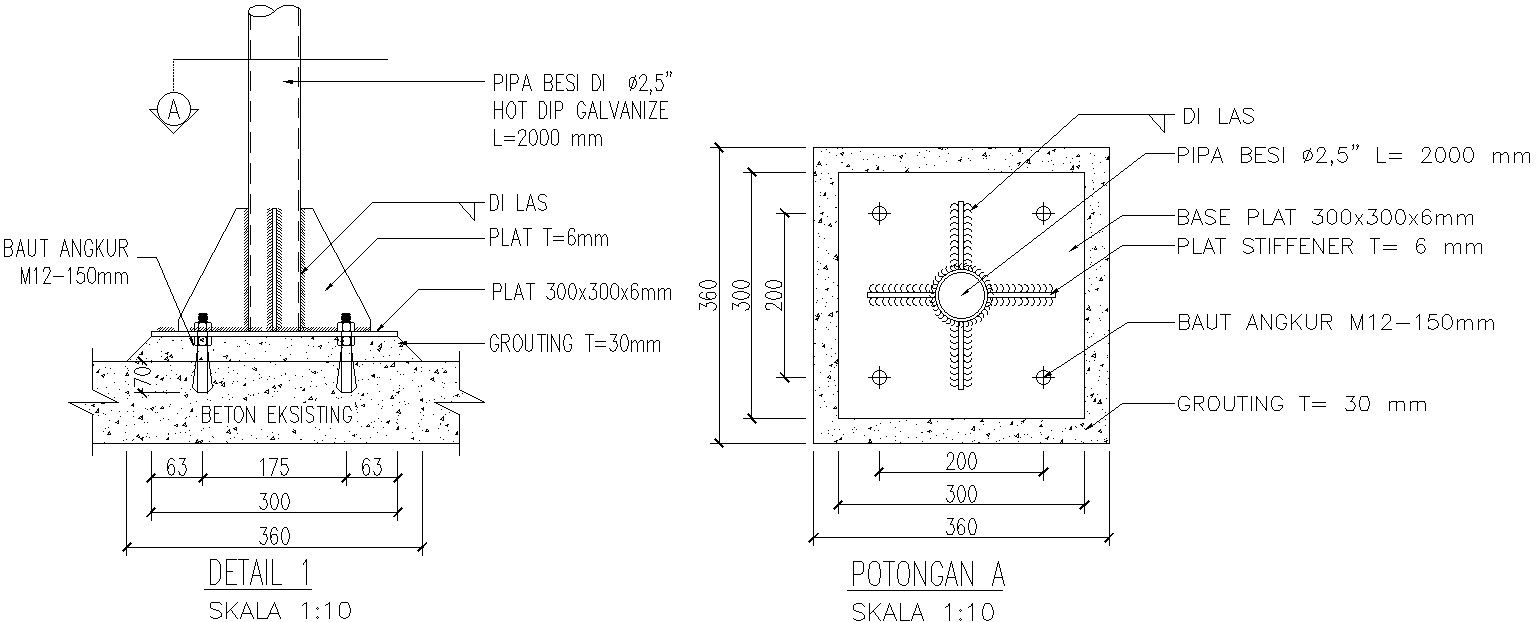Footing details of Tower in AutoCAD, Dwg file.
Description
This Architectural Drawing is AutoCAD 2d drawing of Footing details of Tower in AutoCAD, Dwg file. Cement concrete footings shall be used for all types of towers, in conformity with the present day practice followed in the country, and the specifications laid herein. RCC foundation may be used for locations where cement concrete footings are not possible to be laid. For more details and information download the drawing file.

Uploaded by:
Eiz
Luna
