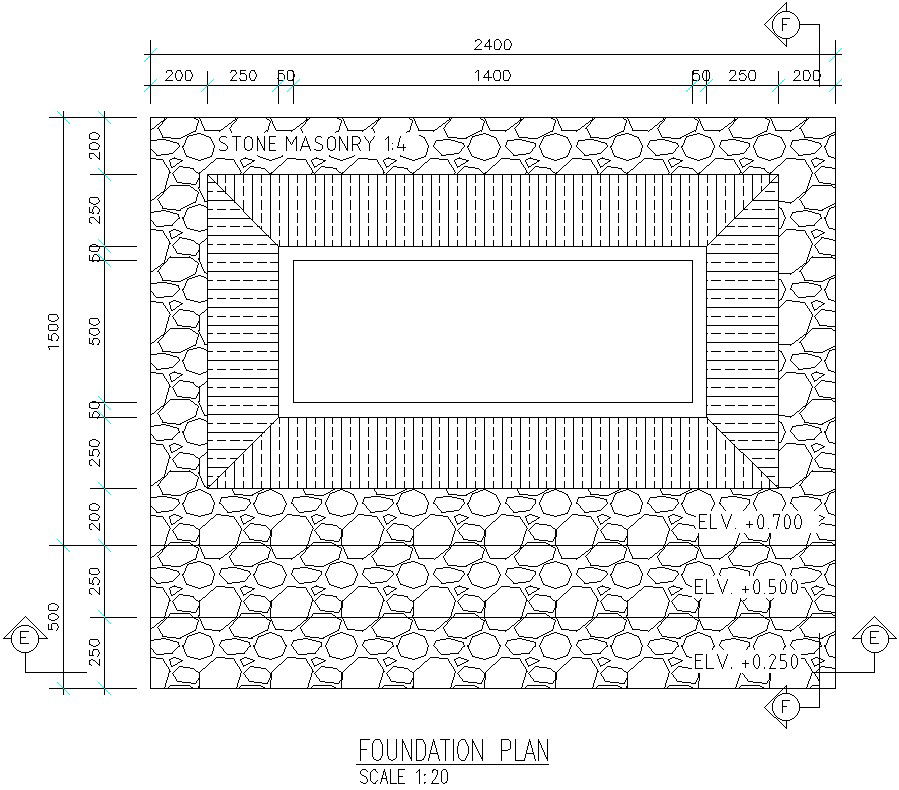Stone Masonry Foundation plan in AutoCAD, dwg file.
Description
This Architectural Drawing ios AutoCAD 2d drawing of Stone Masonry Foundation plan in AutoCAD, dwg file. The construction of stones bonded together with mortar is called stone masonry. Stone masonry footing is a structural foundation constructed to support walls. Different aspect of stone masonry footing is discussed. You typically want to start your stone foundation or stem wall about 6” below grade. So measure down from the top of your trench about 6”. This will be where your rubble trench ends. For more details and information download the drawing file.
File Type:
DWG
File Size:
3.2 MB
Category::
Structure
Sub Category::
Section Plan CAD Blocks & DWG Drawing Models
type:
Gold

Uploaded by:
Eiz
Luna
