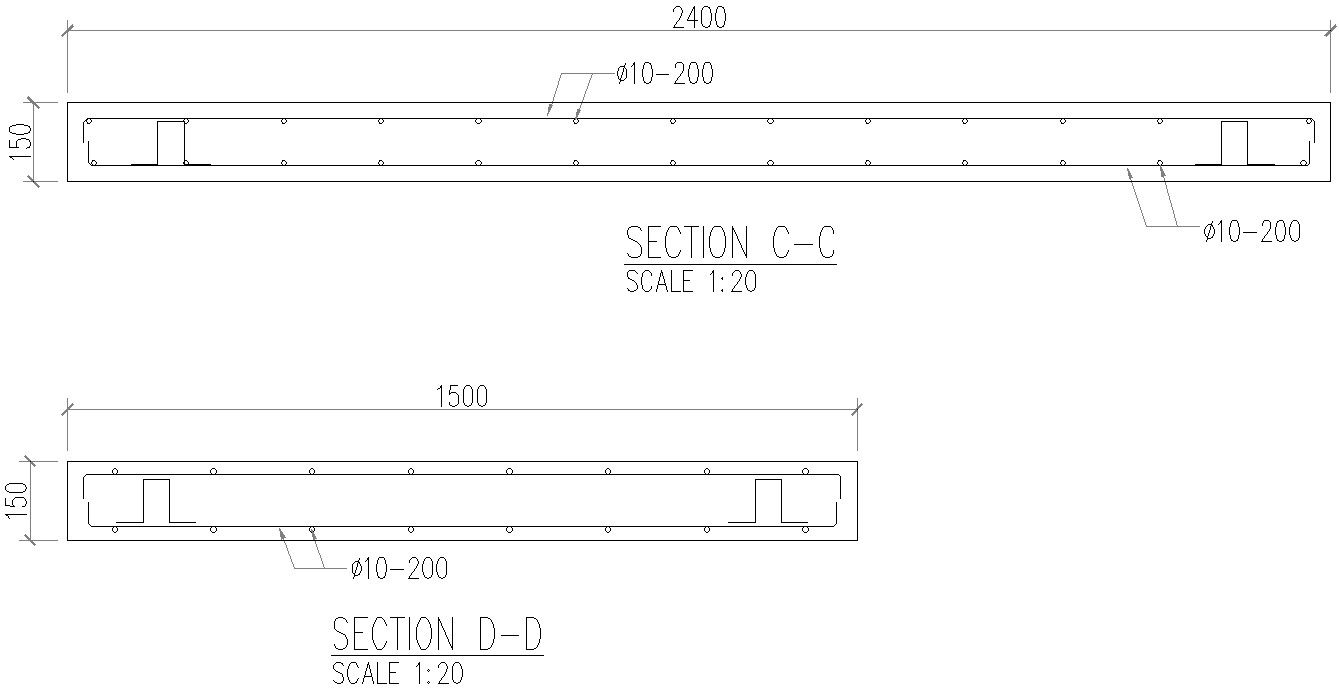Footing plate section details in AutoCAD, dwg file.
Description
This Architectural Drawing is AutoCAD 2d drawing of Footing plate section details in AutoCAD, dwg file. A slab base plate is provided when the column is to stand on an independent concrete foundation. The bearing end is machined so as to provide full contact with the base plate so that-the column load is transmitted to the base plate by bearing. For more details and information download the drawing file.
File Type:
DWG
File Size:
3.2 MB
Category::
Construction
Sub Category::
Construction Detail Drawings
type:
Gold

Uploaded by:
Eiz
Luna

