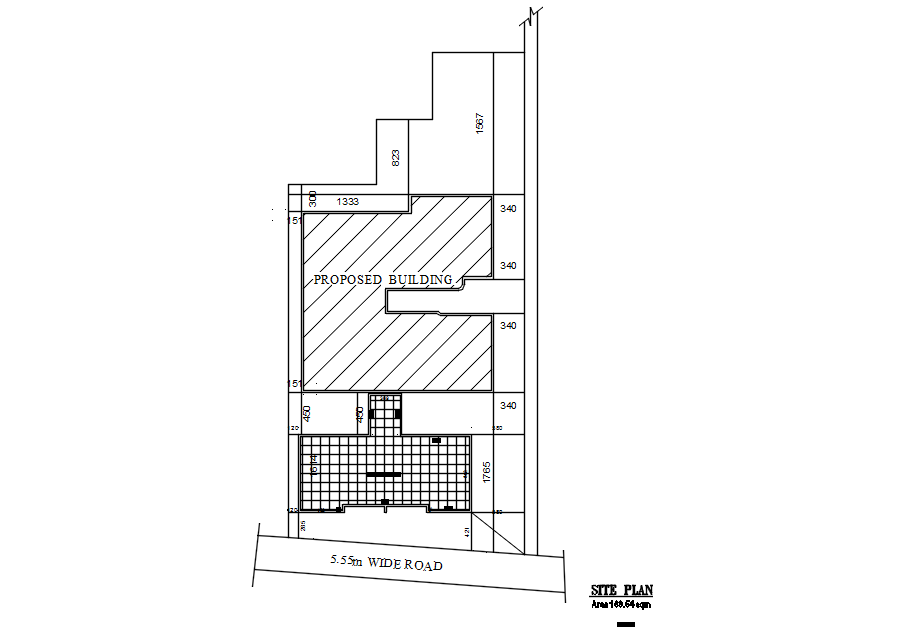Detail drawing of site layout plan in AutoCAD 2D, dwg file, CAD file
Description
This architectural drawing is Detail drawing of site layout plan in AutoCAD 2D, dwg file, CAD file. In this drawing there were plinth area is 168.64 sq.m. given. There were A block & B block proposed building marking is given with details and dimensions. For more details and information download the drawing file.
Uploaded by:
viddhi
chajjed
