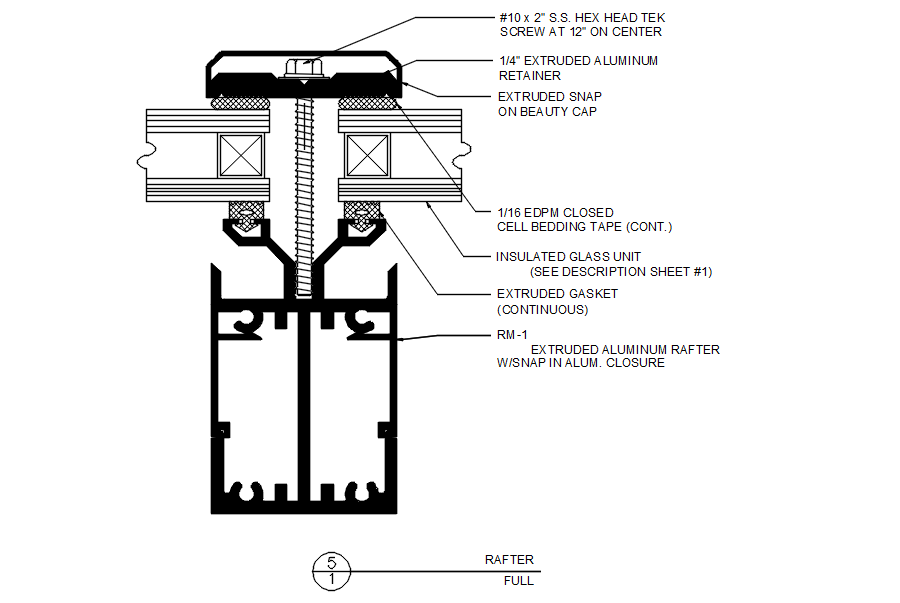Rafter full in detail AutoCAD drawing, dwg file, CAD file
Description
This architectural drawing is Rafter full in detail AutoCAD drawing, dwg file, CAD file. In this drawing there were cell bending tape, extruded gasket, extruded aluminum rafter, insulated glass unit, extruded aluminum retainer etc. are given with details. For more details and information download the drawing file.
Uploaded by:
viddhi
chajjed
