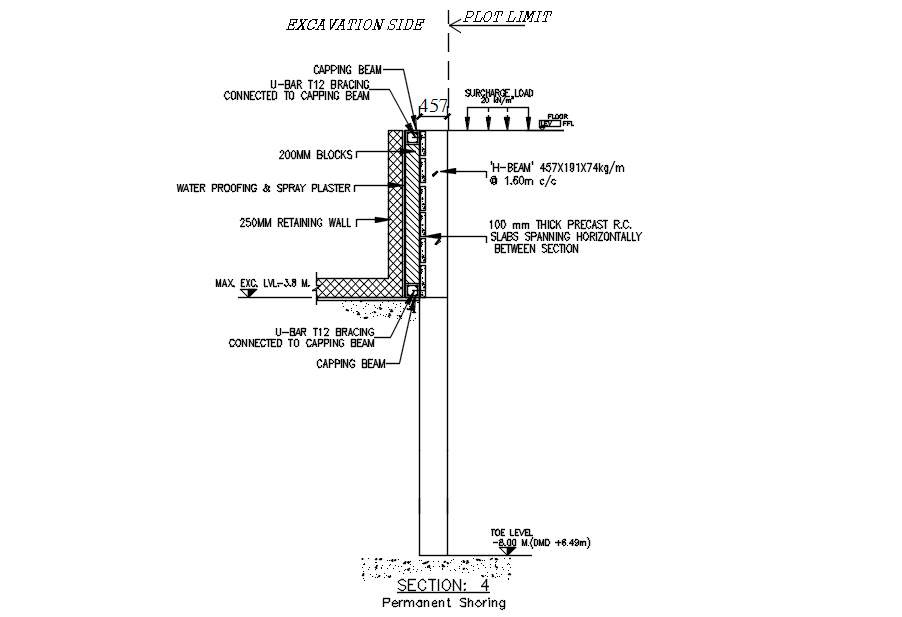Permanent shoring in detail AutoCAD drawing, dwg file, CAD file
Description
This architectural drawing is Permanent shoring in detail AutoCAD drawing, dwg file, CAD file. Shoring, form of prop or support, usually temporary, that is used during the repair or original construction of buildings and in excavations. Temporary support may be required, for example, to relieve the load on a masonry wall while it is repaired or reinforced. For more details and information download the drawing file.
Uploaded by:
viddhi
chajjed
