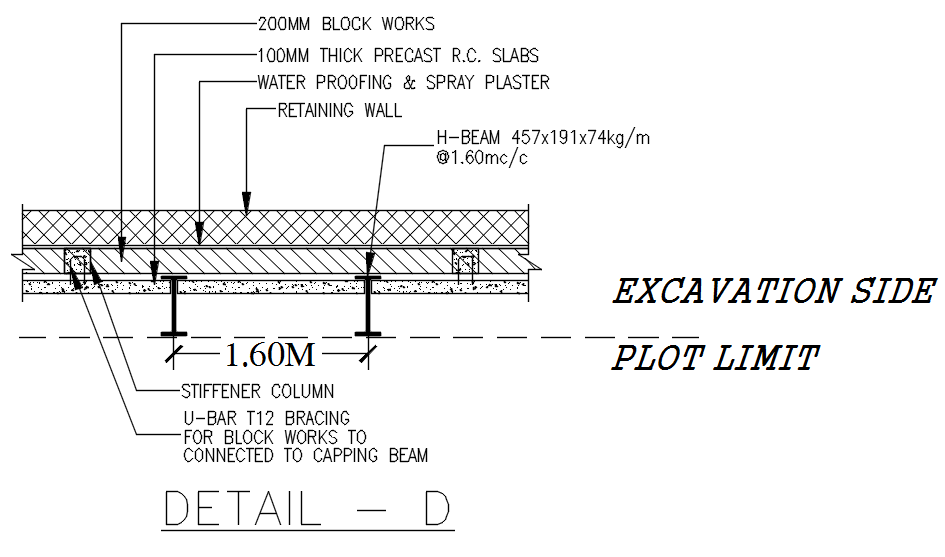Slab section detail in AutoCAD drawing, dwg file, CAD file
Description
This architectural drawing is Slab section detail in AutoCAD drawing, dwg file, CAD file. In this drawing there were stiffener column, water proofing and spray plaster, block work, thick precast RC slab, etc. are given with details. For more details and information download the drawing file.
Uploaded by:
viddhi
chajjed
