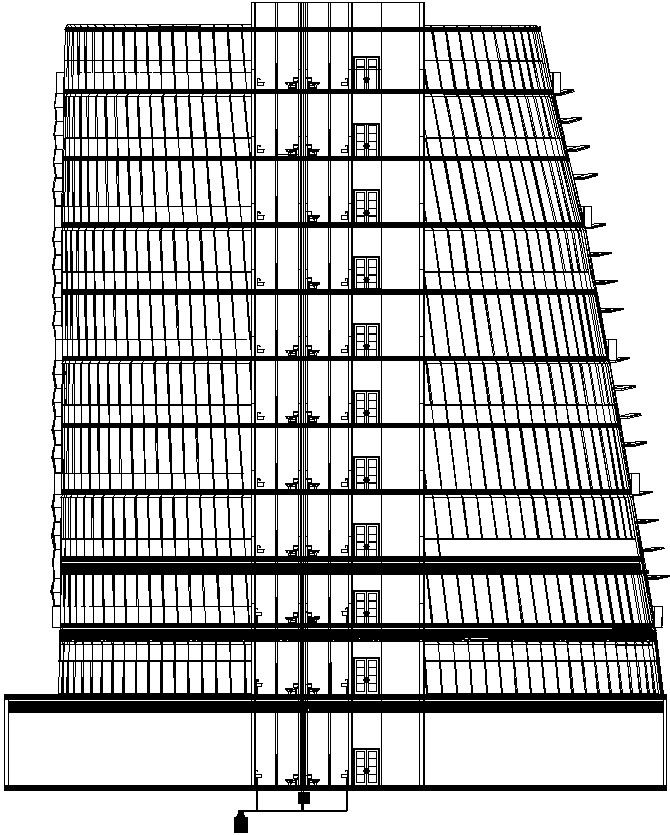Building exterior elevation and sectional drawing in AutoCAD, dwg file.
Description
This Architectural Drawing is AutoCAD 2d drawing of Building exterior elevation and sectional drawing in AutoCAD, dwg file. Exterior elevations are as-built drawings that show the exterior sides of the building, from ground level up to the top of the structure. Together with the Floor Plan and Roof Plan, the Exterior Elevations round out the typical set of As-Builts that most of our architecture clients ask for on their projects. For more details and information download the drawing file.

Uploaded by:
Eiz
Luna
