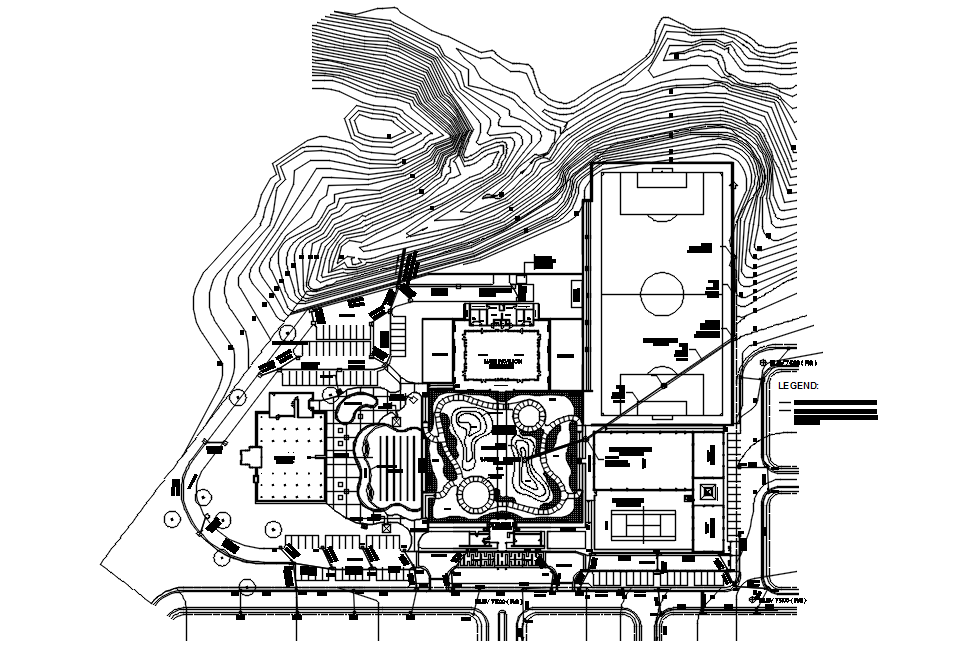Detail drawing of resort in AutoCAD 2D, CAD file, dwg file
Description
This architectural drawing is Detail drawing of resort in AutoCAD 2D, CAD file, dwg file. In this drawing, there was a lawn area, garden area, basketball court, tennis court, lounge, kids pool, main pool, drain canal, etc. given with details. For more details and information download the drawing file.
Uploaded by:
viddhi
chajjed
