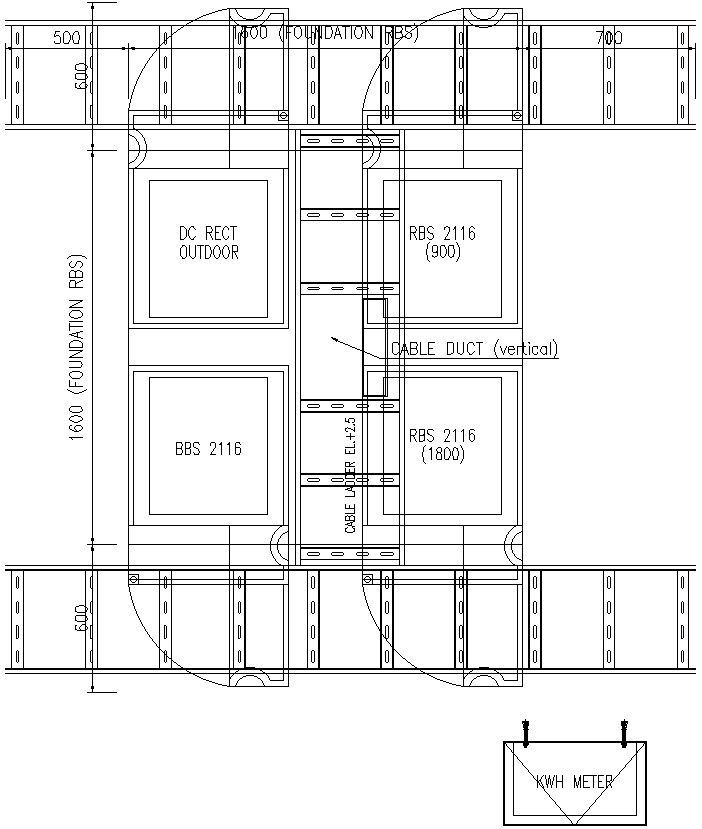Vertical cable duct details in AutoCAD, dwg file.
Description
This Architectural Drawing is AutoCAD 2d drawing of Vertical cable duct details in AutoCAD, dwg file. Also sometimes called vertical cabling, backbone cables are used to provide interconnection between telecommunication rooms, entrance facilities, equipment rooms or buildings. As the name implies, these cables are used to develop a kind of “skeleton” for the network. For more details and information download the drawing file.
File Type:
DWG
File Size:
1.9 MB
Category::
Electrical
Sub Category::
Electrical Automation Systems
type:
Gold

Uploaded by:
Eiz
Luna
