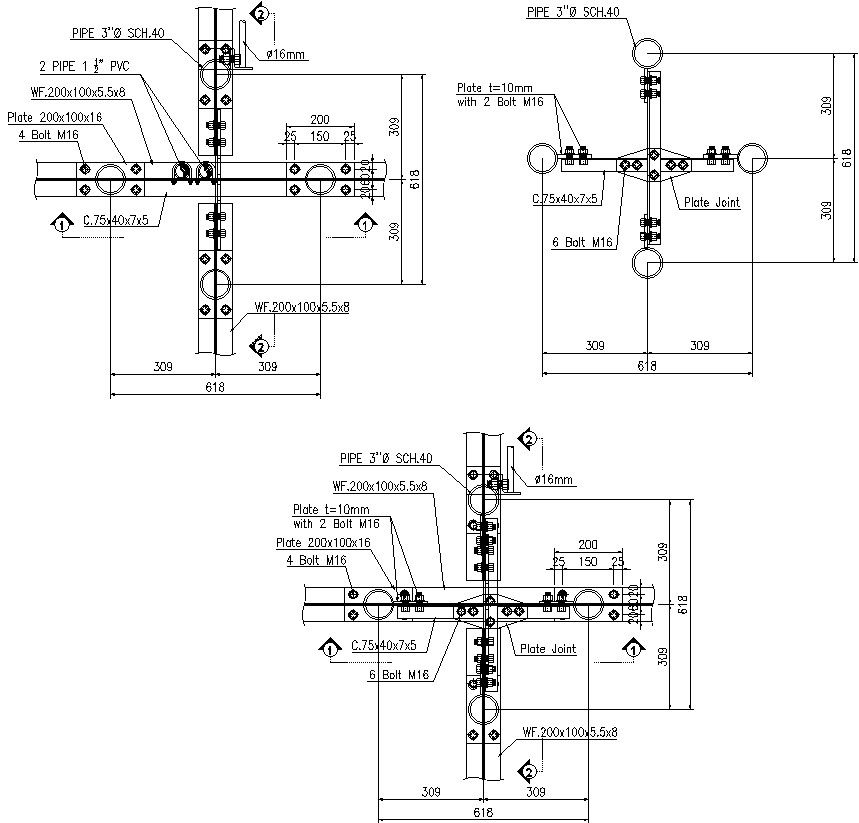Pipe fitting details in AutoCAD, dwg file.
Description
This Architectural Drawing is AutoCAD 2d drawing of Pipe fitting details in AutoCAD, dwg file. Pipe fittings are components used to join pipe sections together with other fluid control products like valves and pumps to create pipelines. The common connotation for the term fittings is associated with the ones used for metal and plastic pipes which carry fluids. For more details and information download the drawing file.
File Type:
DWG
File Size:
1.9 MB
Category::
Construction
Sub Category::
Concrete And Reinforced Concrete Details
type:
Free

Uploaded by:
Eiz
Luna
