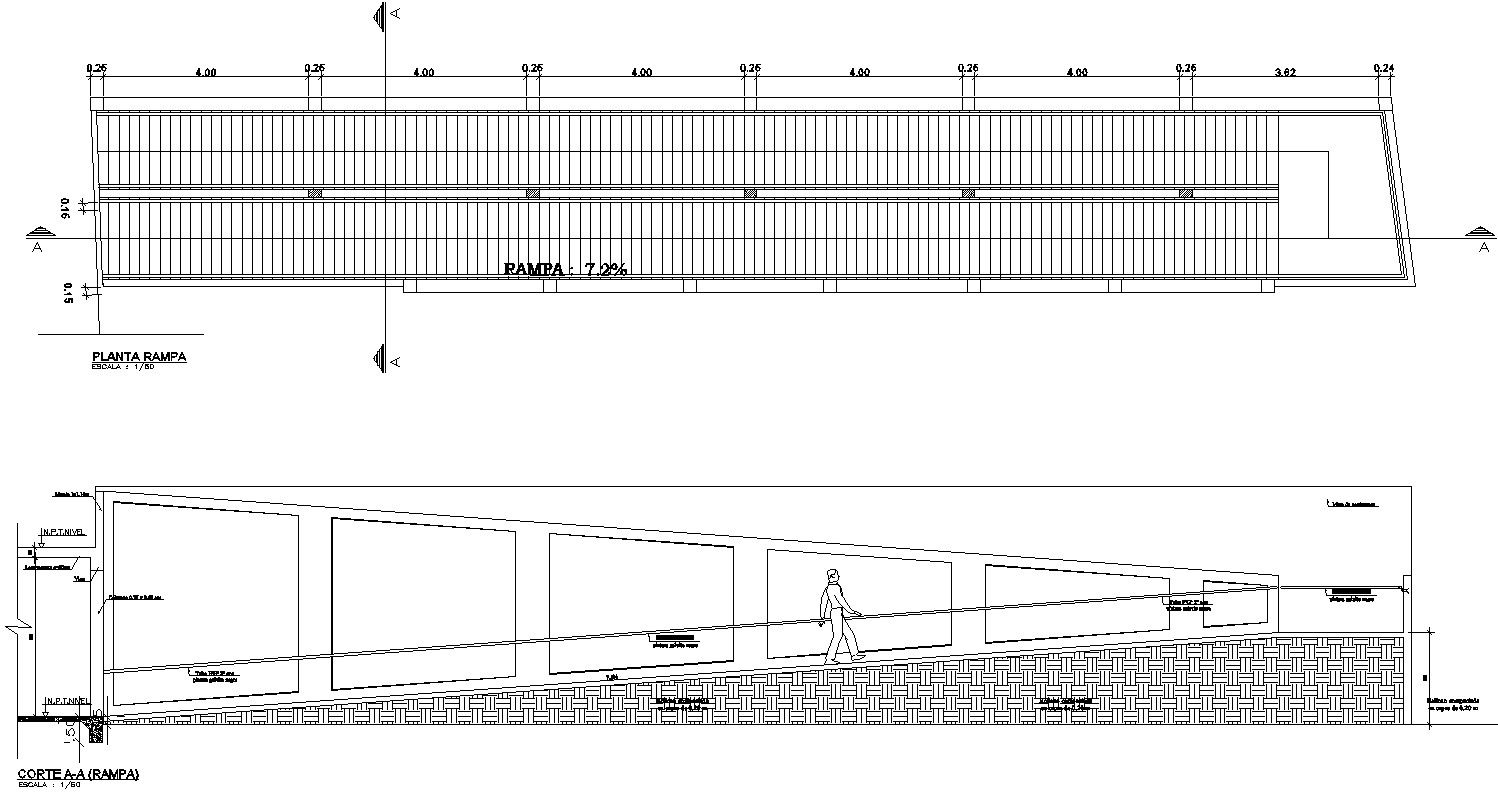Ramp design in AutoCAD 2D, dwg file, CAD file
Description
This architectural drawing is Ramp design in AutoCAD 2D, dwg file, CAD file. Ramps are sloped pathways used both inside and outside buildings used to provide access between vertical levels. Ramps provide an alternative to stairs for wheelchair users, people with mobility issues and people with prams, bicycles and other wheeled items. For more details and information download the drawing file.
Uploaded by:
viddhi
chajjed
