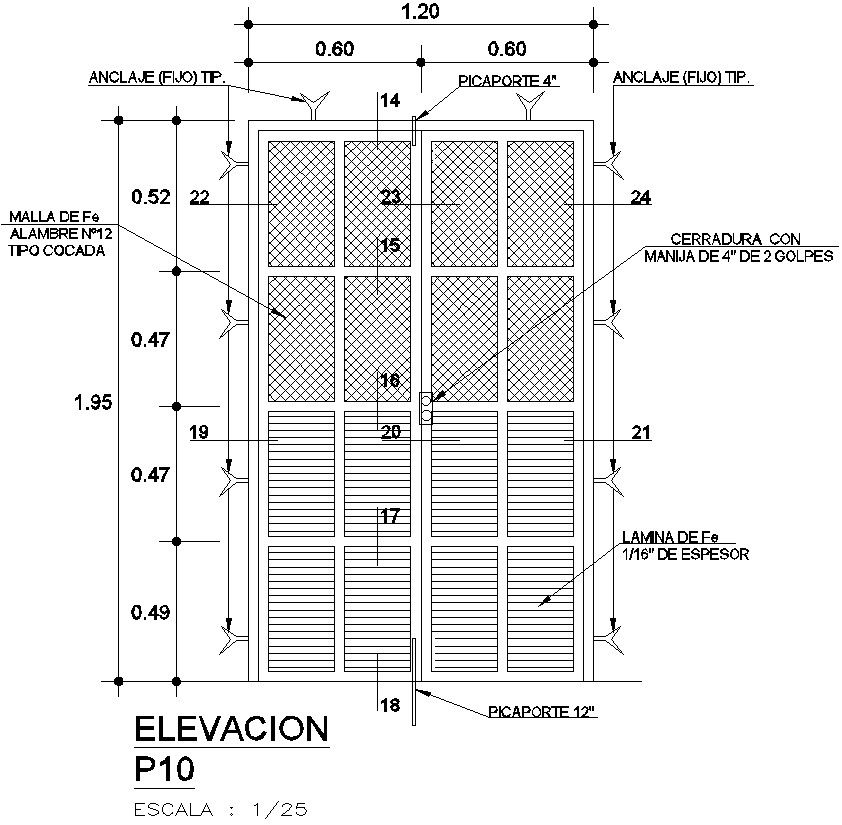Elevation of door with detail AutoCAD drawing, CAD file, dwg file
Description
This architectural drawing is Elevation of door with detail AutoCAD drawing, CAD file, dwg file. A door shown in elevation is generally delineated to show the side on which the hinges are placed. This is done by drawing a dotted line from the top and bottom corner of the door on one side to the center of the door on the opposite side. For more details and information download the drawing file.
File Type:
DWG
File Size:
8.9 MB
Category::
Dwg Cad Blocks
Sub Category::
Windows And Doors Dwg Blocks
type:
Gold
Uploaded by:
viddhi
chajjed
