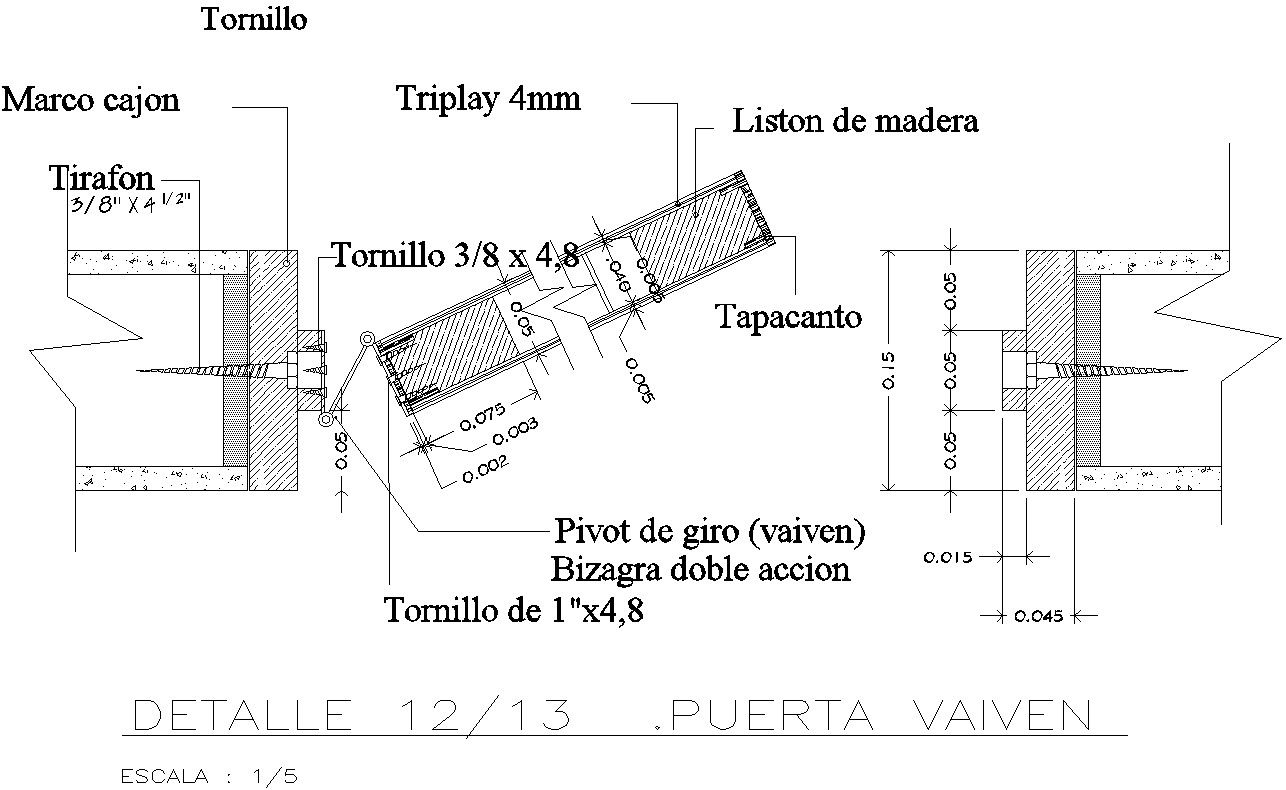Swing door design with detail AutoCAD drawing, CAD file, dwg file
Description
This architectural drawing is Swing door design with detail AutoCAD drawing, CAD file, dwg file. Any entrance with two hinges that opens either inwards or outwards is a swing door. Swing doors are defined by the fact that they swing open in either direction. They are used in all-glass systems and increasingly for passageways in kitchens. For more details and information download the drawing file.
File Type:
DWG
File Size:
8.9 MB
Category::
Dwg Cad Blocks
Sub Category::
Windows And Doors Dwg Blocks
type:
Gold
Uploaded by:
viddhi
chajjed
