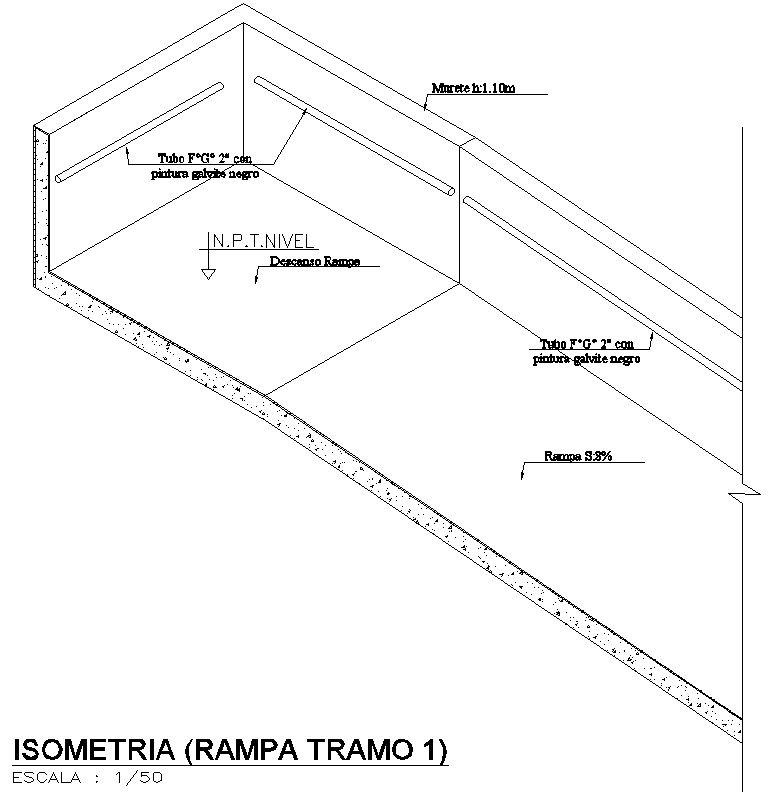Isometric view of ramp design in detail AutoCAD drawing, CAD file, dwg file
Description
This architectural drawing is Isometric view of ramp design in detail AutoCAD drawing, CAD file, dwg file. An isometric drawing is a 3D representation of an object, room, building or design on a 2D surface. Ramps are constructed when a number of people or vehicles have to be moved from one level to another. For more details and information download the drawing file.
Uploaded by:
viddhi
chajjed
