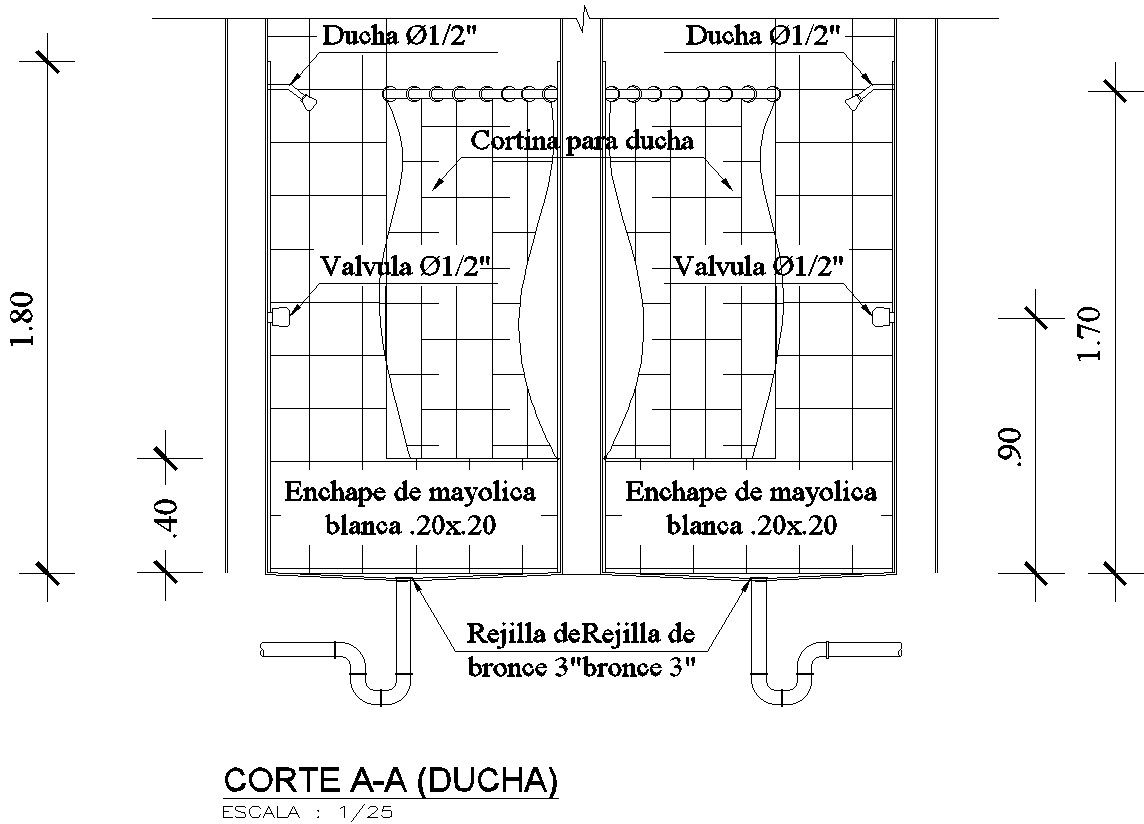Shower design with detail AutoCAD drawing, CAD file, dwg file
Description
This architectural drawing is Shower design with detail AutoCAD drawing, CAD file, dwg file. A shower is a place in which a person bathes under a spray of typically warm or hot water. Indoors, there is a drain in the floor. Most showers have temperature, spray pressure and adjustable showerhead nozzle. For more details and information download the drawing file.
Uploaded by:
viddhi
chajjed

