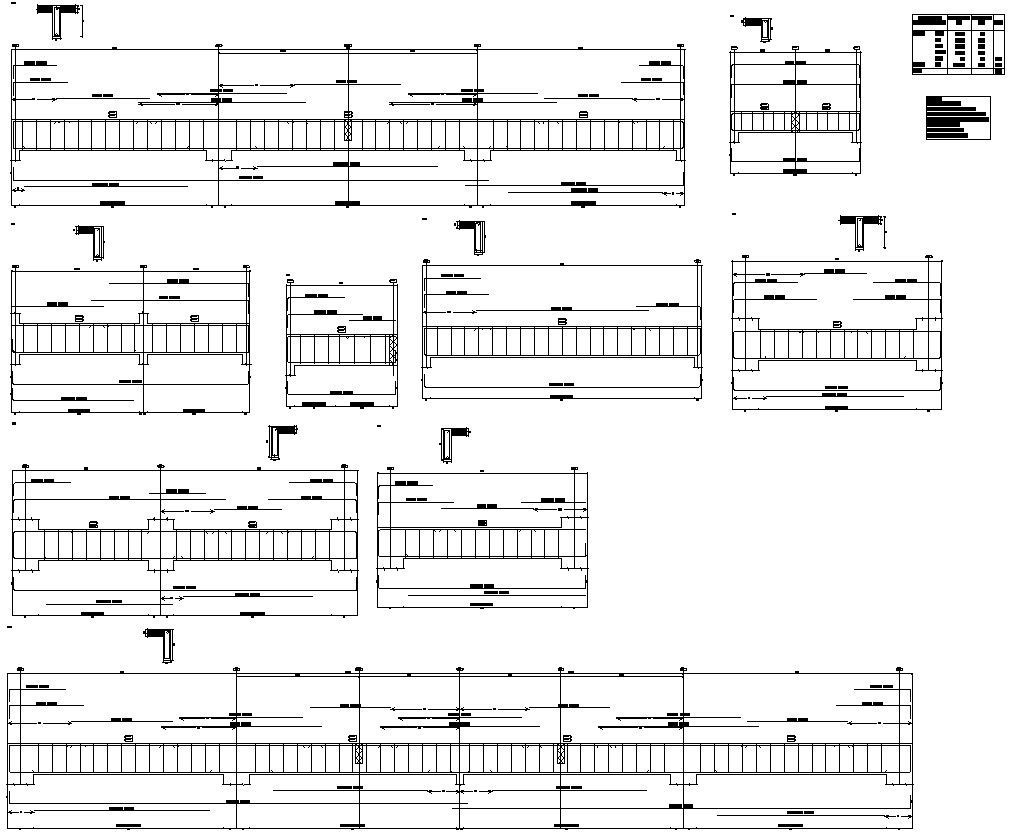Ceiling beams design in detail AutoCAD drawing, CAD file, dwg file
Description
This architectural drawing is Ceiling beams design in detail AutoCAD drawing, CAD file, dwg file. A beam ceiling is one which features exposed joists and beams. Beam ceilings create visual interest and bring individual flair to your home. They are normally made from timber, but other materials or a combination of materials can also be used. For more details and information download the drawing file.
Uploaded by:
viddhi
chajjed
