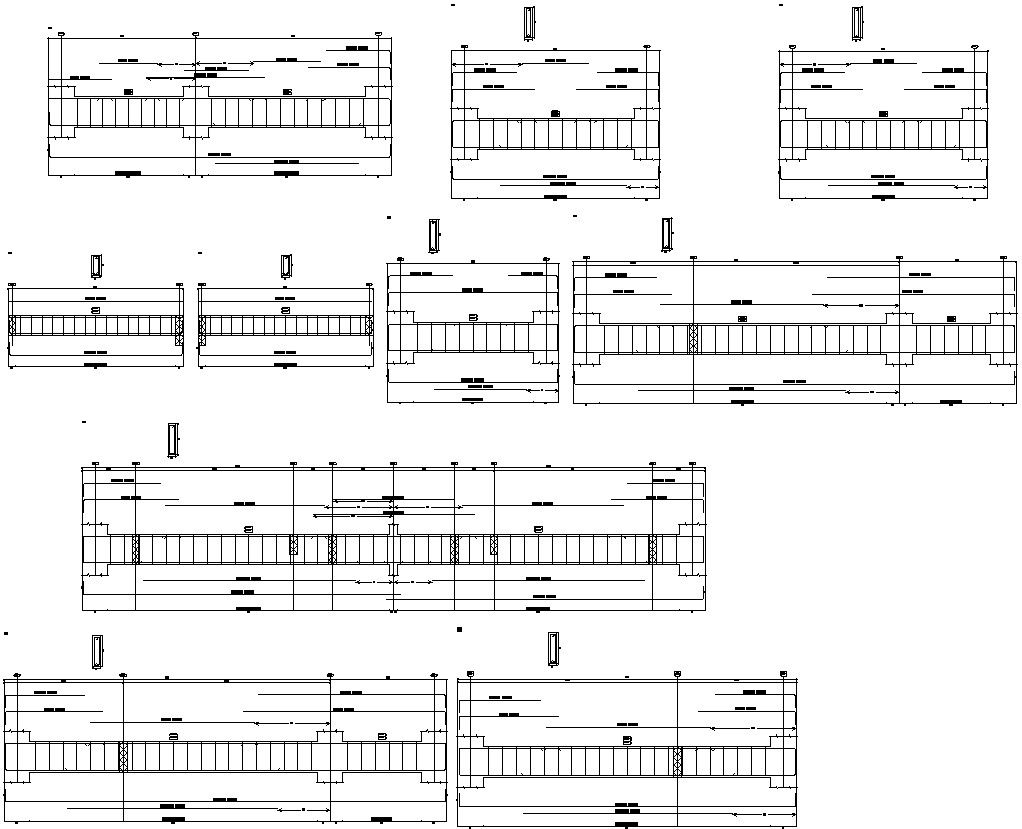Ground floor beam with detail AutoCAD drawing, CAD file, dwg file
Description
This architectural drawing is Ground floor beam with detail AutoCAD drawing, CAD file, dwg file. A floor beam is a beam which is the direct support of the floor load of a building and transfers this load to the adjacent girders or columns is a floor beam or floor joist. These beams are commonly of steel, reinforced concrete, or wood. Prestressed, precast concrete is also used. For more details and information download the drawing file.
Uploaded by:
viddhi
chajjed
