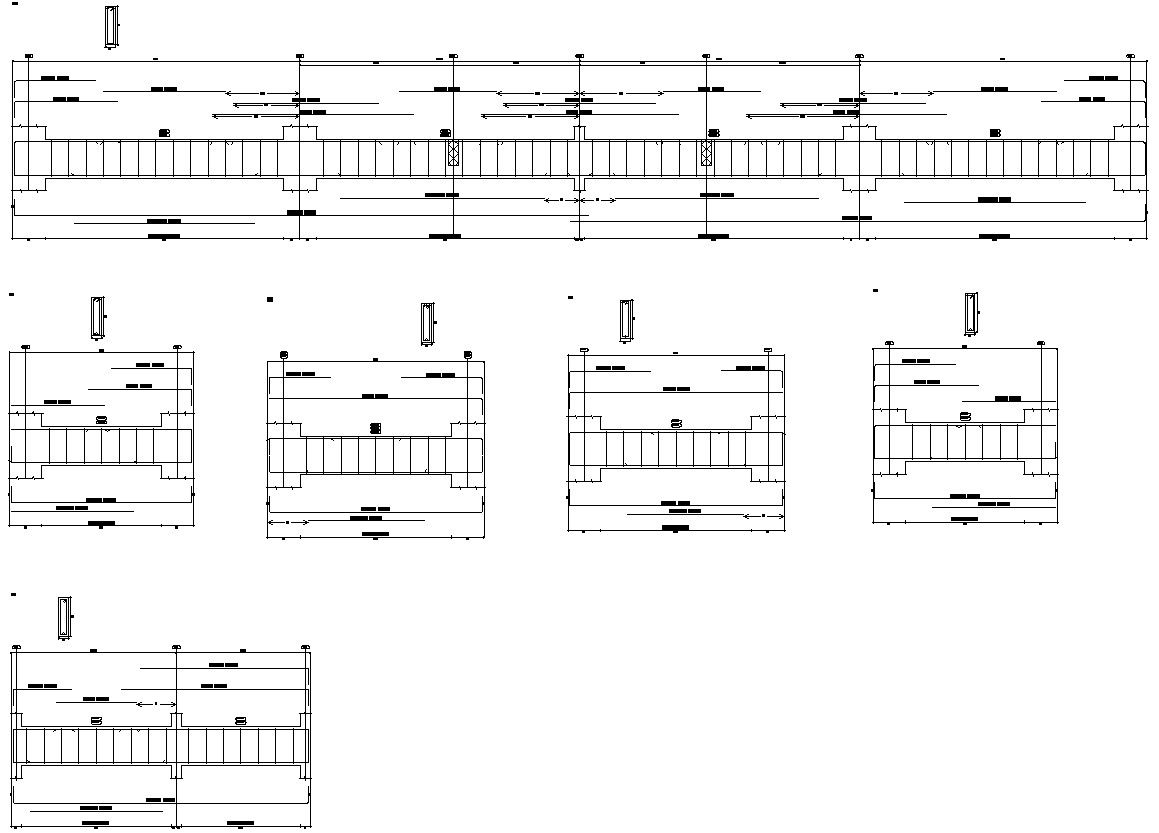Detail drawing of ground floor beam in AutoCAD 2D, dwg file, CAD file
Description
This architectural drawing is Detail drawing of ground floor beam in AutoCAD 2D, dwg file, CAD file. Ground beams are beams that are designed to span between pad foundations, piles and so on, as an alternative to traditional foundations. For more details and information download the drawing file.
Uploaded by:
viddhi
chajjed
