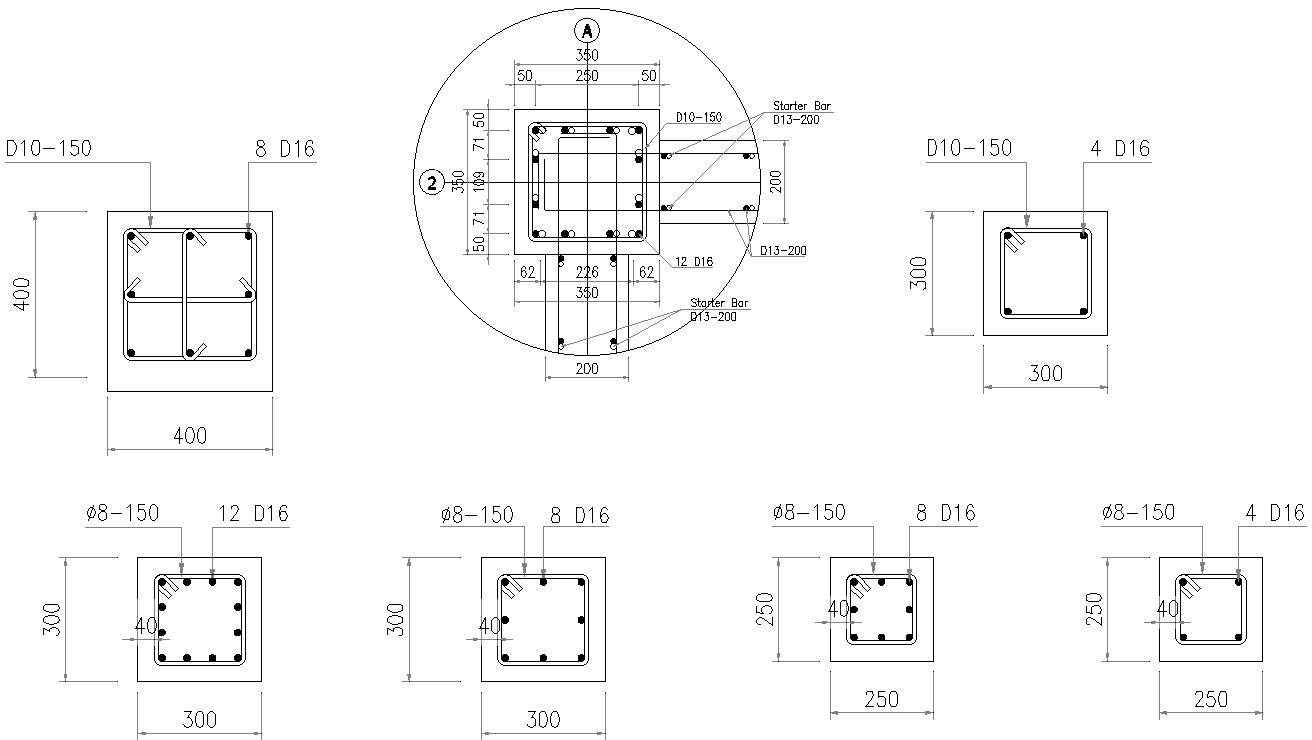Different dimension of Column plates in AutoCAD, dwg file.
Description
This Architectural Drawing is AutoCAD 2d drawing of Different dimension of Column plates in AutoCAD, dwg file. The column bases are of two types; Slab base, and. Gusseted bases.

Uploaded by:
Eiz
Luna

