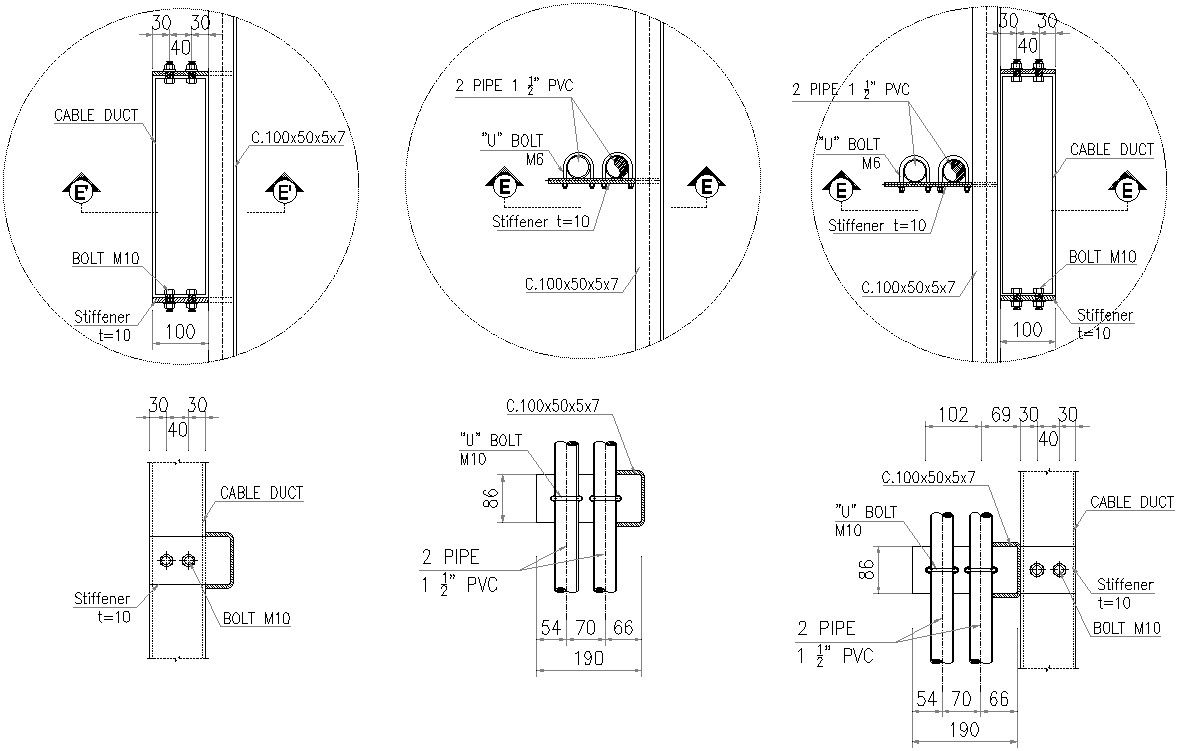U bolt and pvc pipe details in Column inAutoCAD, dwg file.
Description
This Architectural Drawing is AutoCAD 2dd rawing of U bolt and pvc pipe details in Column inAutoCAD, dwg file. When you break it down, a U-bolt is a bolt bent into the shape of the letter “u.” It's a curved bolt that features threads on each end. Because the bolt is curved, it fits nicely around pipes or tubing. That means U-bolts can secure piping or tubes to a support and work as a restraint. For more details and information download the drawing file.

Uploaded by:
Eiz
Luna
