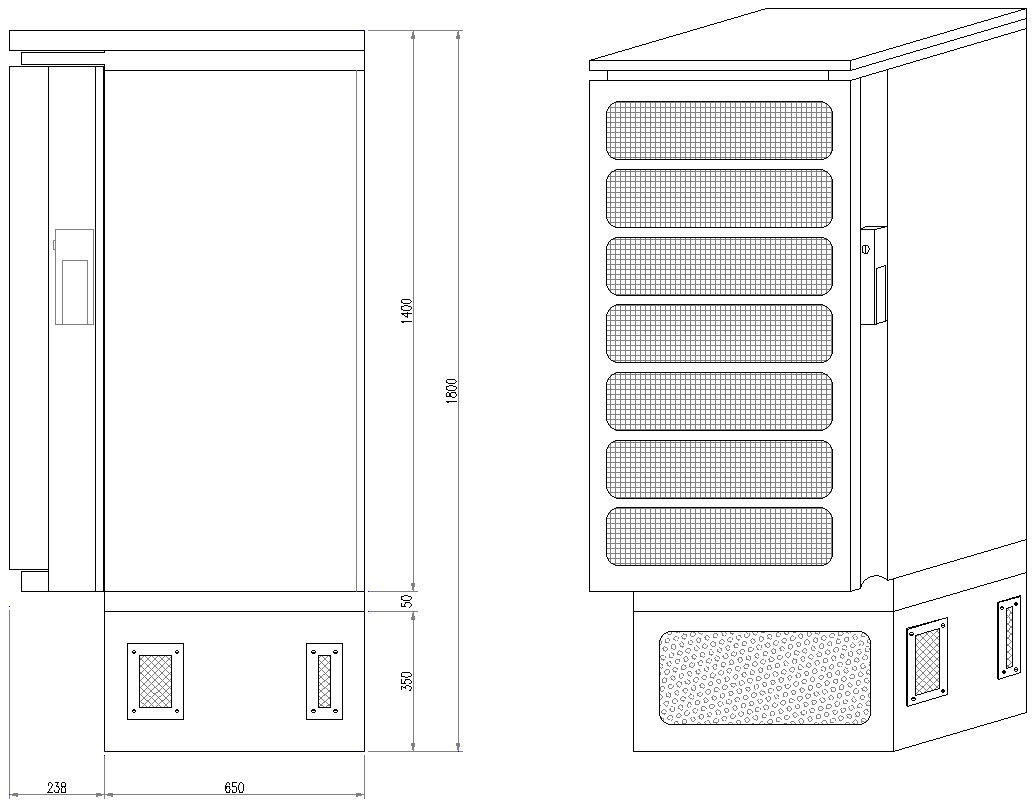Isometric view of Genset room in AutoCAD, dwg File.
Description
This Architectural Drawing is AutoCAD 2d drawing of Isometric view of Genset room in AutoCAD, dwg File. Proper ventilation of the generator room is necessary to support the engine combustion process, reject the parasitic heat generated during operation (engine heat, alternator heat, etc.), and purge odors and fumes. Generator-room temperature, ventilation airflow, ventilation air cleanliness, and air movement are critical design parameters that must be analyzed during the design process to ensure optimal and reliable operation of the generator set. For more details and inforemation download the drawing file.

Uploaded by:
Eiz
Luna
