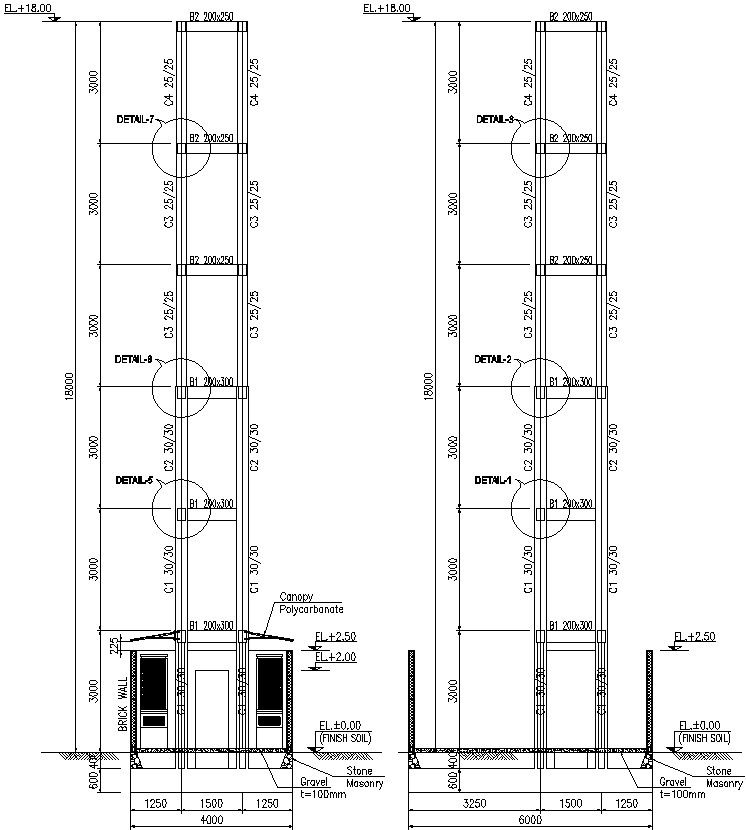Sectional Elevation of Tower in AutoCAD, dwg file.
Description
This Architectural Drawing is AutoCAD 2d drawing of Sectional Elevation of Tower in AutoCAD, dwg file. Elevation is referred to as a place or a position that is higher than the ground or another surface. A plane flying at 36,000 feet above the ground is an illustration of elevation. A pope being elevated to the status of saint is an illustration of elevation. For more details and information download the drawing file.

Uploaded by:
Eiz
Luna
