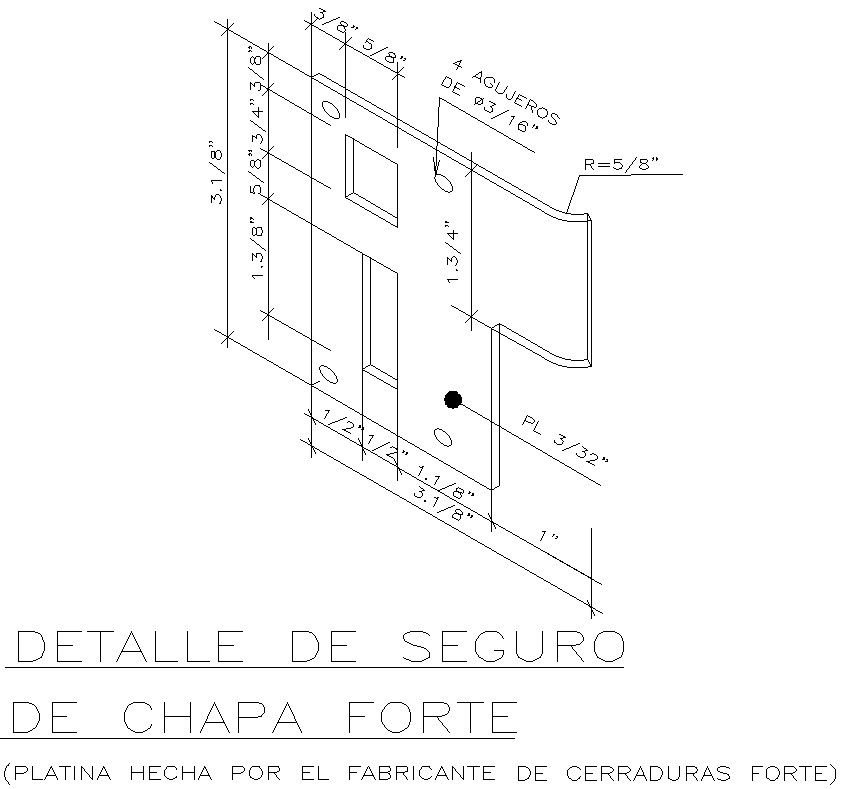Strong plate insurance detail in AutoCAD 2D, dwg file, CAD file
Description
In this drawing there were Strong plate insurance detail in AutoCAD 2D, dwg file, CAD file. In this drawing there were 4 ∅3/16" holes, R=5/8", SCALE : 1/2, etc. are given with details. For more details and information download the drawing file.
Uploaded by:
viddhi
chajjed
