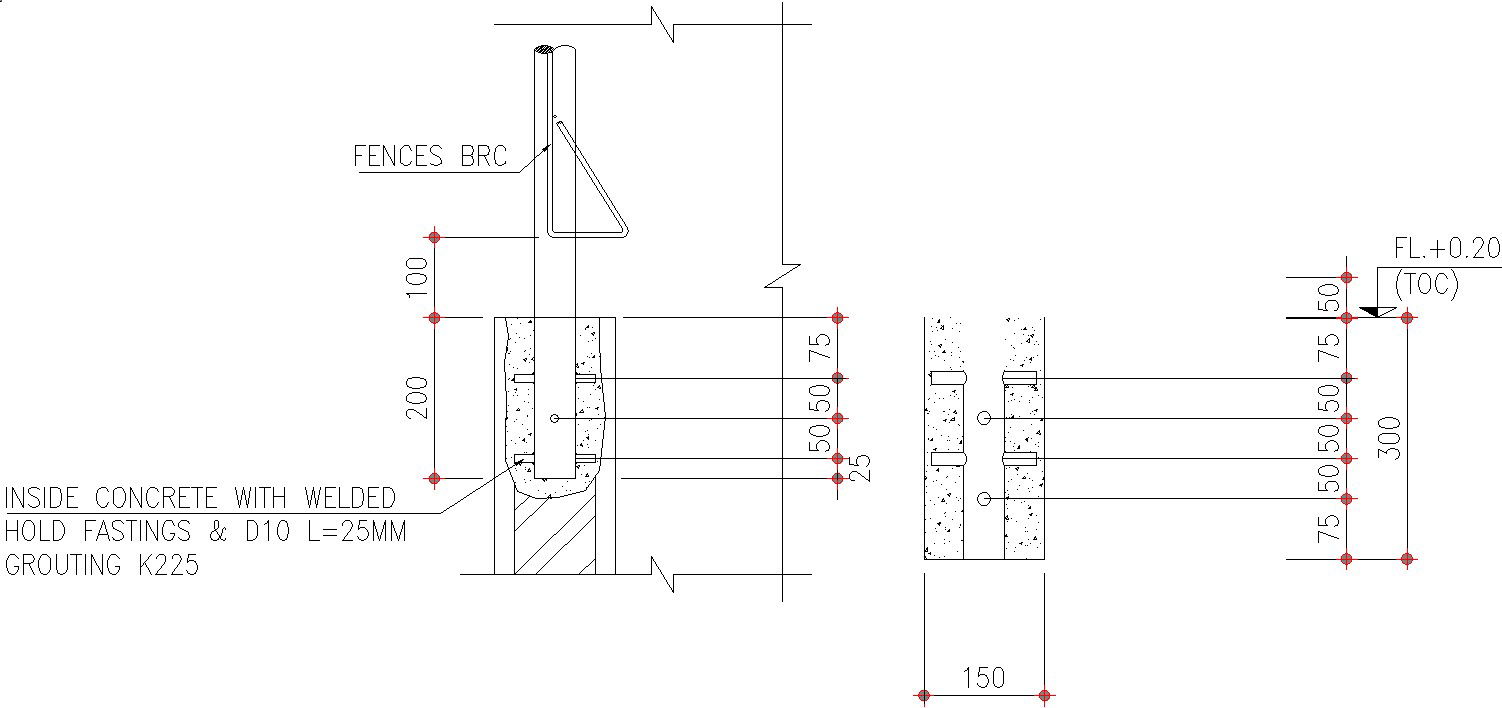Grouting details in AutoCAD, dwg file.
Description
This Architectural Drawing is AutoCAD 2d drawing of Grouting details in AutoCAD, dwg file. Proper grouting is a very important to the stability, waterproofing and aesthetics of a historic building. It basically means filling in the areas around the existing stones to seal the walls from the elements.

Uploaded by:
Eiz
Luna
