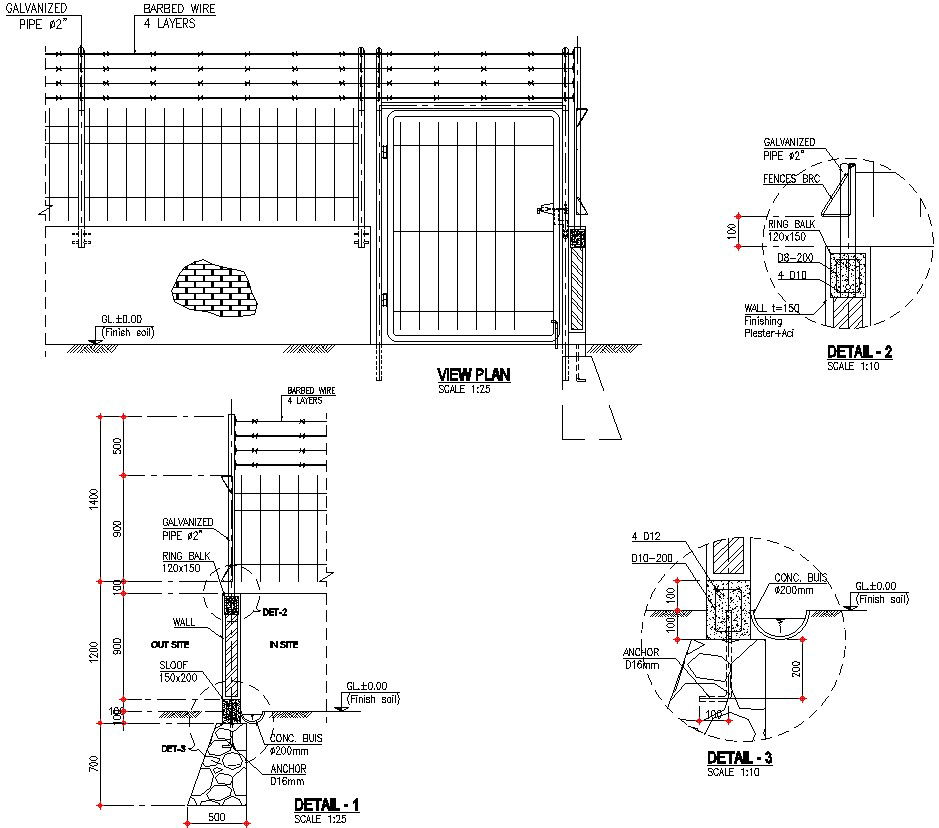Front gate fencing details in AutoCAD, dwg file.
Description
This Architectural Drawing of Front gate fencing details in AutoCAD, dwg file. A movable frame or solid structure which swings, slides, or rolls. controlling ingress and egress through an opening in a fence, wall, or. vegetation. For more details and information download the drawing file.

Uploaded by:
Eiz
Luna
