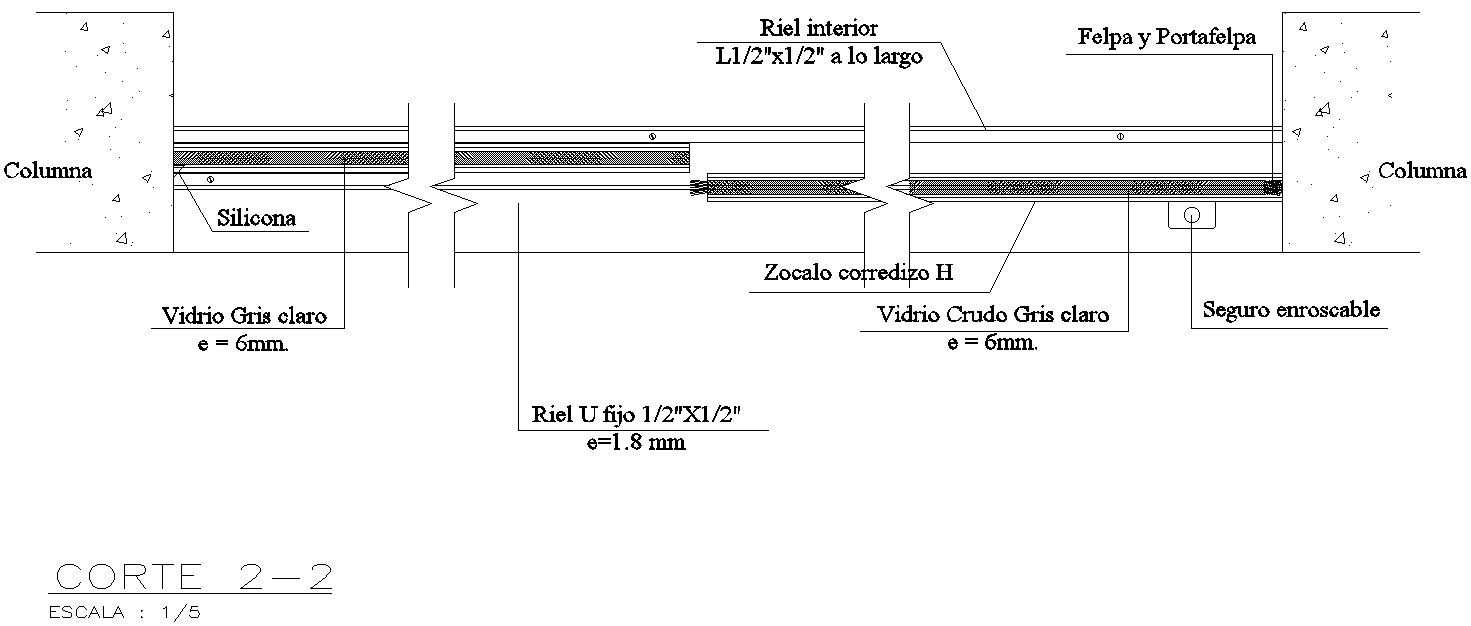Cross section of window in detail AutoCAD drawing, dwg file, CAD file
Description
This architectural drawing is Cross section of window in detail AutoCAD drawing, dwg file, CAD file. In this drawing there were Light gray glass 6mm, Sliding plinth, screw lock, Plush and Porta plush, Raw Light Gray Glass 6mm, etc. are given with details. For more details and information download the drawing file.
File Type:
DWG
File Size:
8.9 MB
Category::
Dwg Cad Blocks
Sub Category::
Windows And Doors Dwg Blocks
type:
Gold
Uploaded by:
viddhi
chajjed
