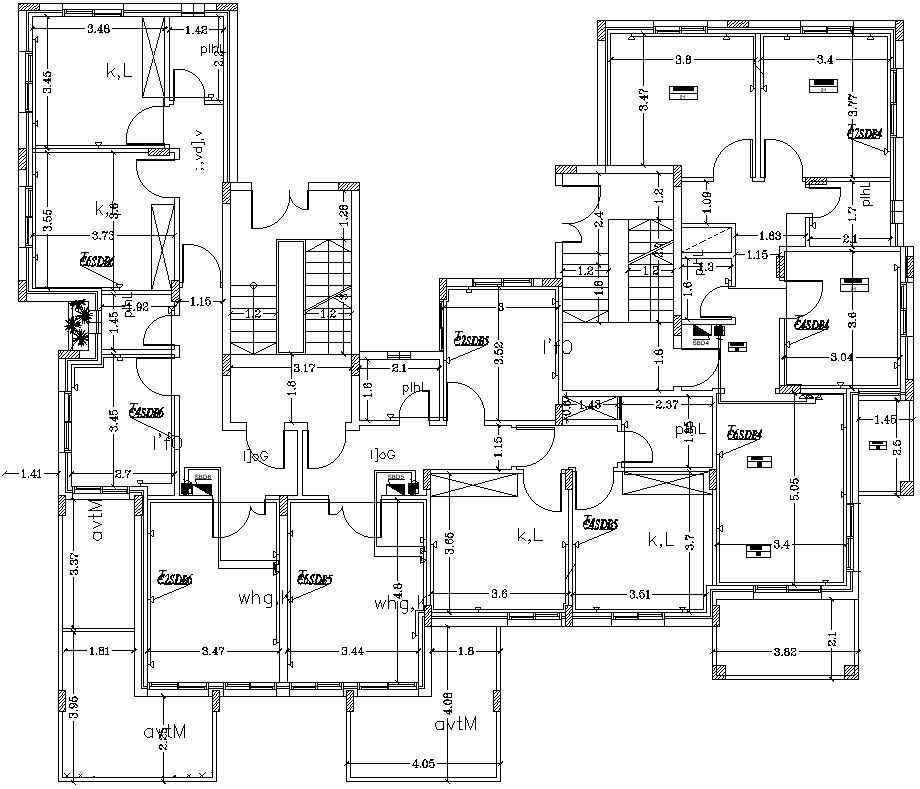Ground floor plan of a bungalow in AutoCAD, dwg file.
Description
This Architectural Drawing is AutoCAD 2d drawing of Ground floor plan of a bungalow in AutoCAD, dwg file. Floor plans commonly show the locations of interior and external walls, wall openings like doors and windows, vertical circulation such as stairs, the positions of structural elements like columns, fixture placements such as sinks, toilets, and associated cabinetry, dimensions, reference symbols, and annotations. For more details and information download the drawing file.
File Type:
DWG
File Size:
940 KB
Category::
Interior Design
Sub Category::
Bungalows Exterior And Interior Design
type:
Gold

Uploaded by:
Eiz
Luna
