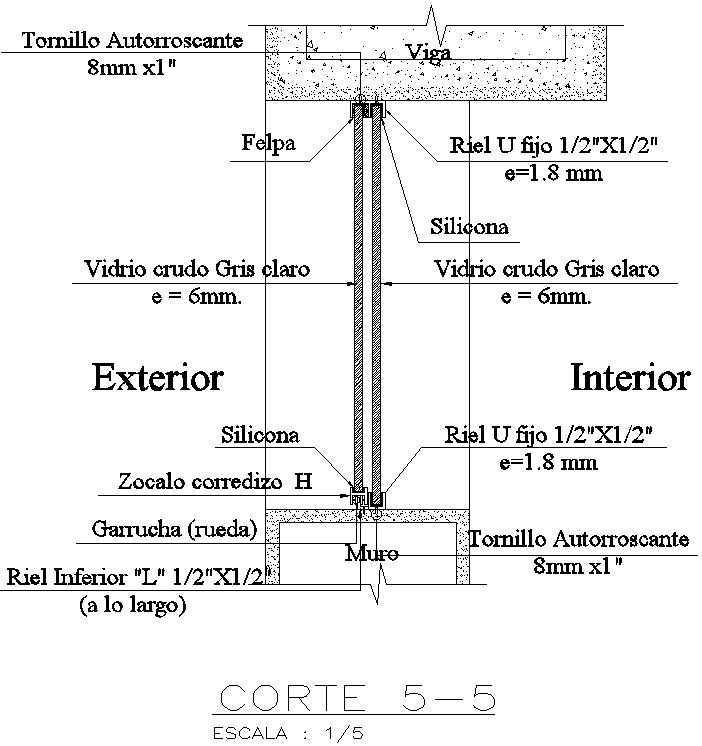Cross section 5-5 of structural member in detail AutoCAD drawing, dwg file, CAD file
Description
This architectural drawing is Cross section 5-5 of structural member in detail AutoCAD drawing, dwg file, CAD file. In this drawing there were Tapping screw 8mm x1", Sliding plinth, Fixed rail 1/2"X1/2", Wall, Lower Riel "L" 1/2"X1/2", etc. are given with details. For more details and information download the drawing file.
Uploaded by:
viddhi
chajjed
