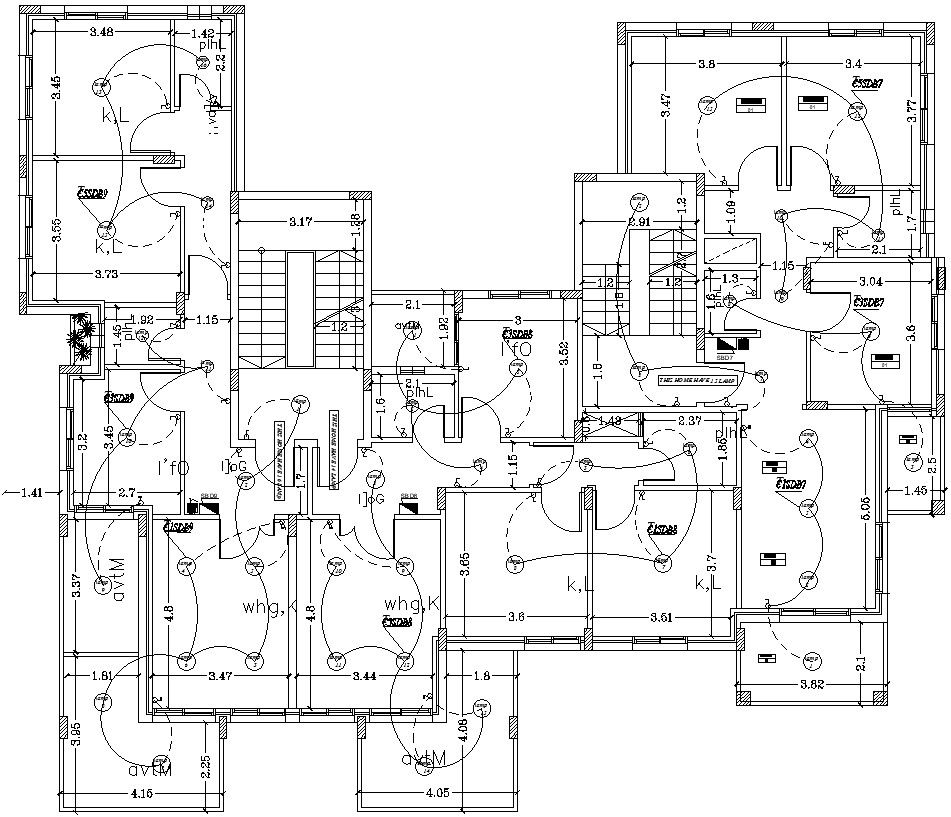First floor electrical plan layout in AutoCAD, dwg file.
Description
This Architectural Drawing is AutoCAD 2d drawing of First floor electrical plan layout in AutoCAD, dwg file. Before the refrigerator was created, root cellars were almost solely used to keep goods that needed to be kept cold. However, the purpose of a modern basement is typically more broad. The trend toward bigger, better-furnished basements likely reflects their use as additional living and storage areas. For more details and information download the drawing file.

Uploaded by:
Eiz
Luna
